Susan and Chuck Rabinovitz were ready to embrace the next phase of their lives and move to a 55+ community in Cornwall, Lebanon County. With that decision, Beth Alexander of Interiors Home was given the dream job of her career.
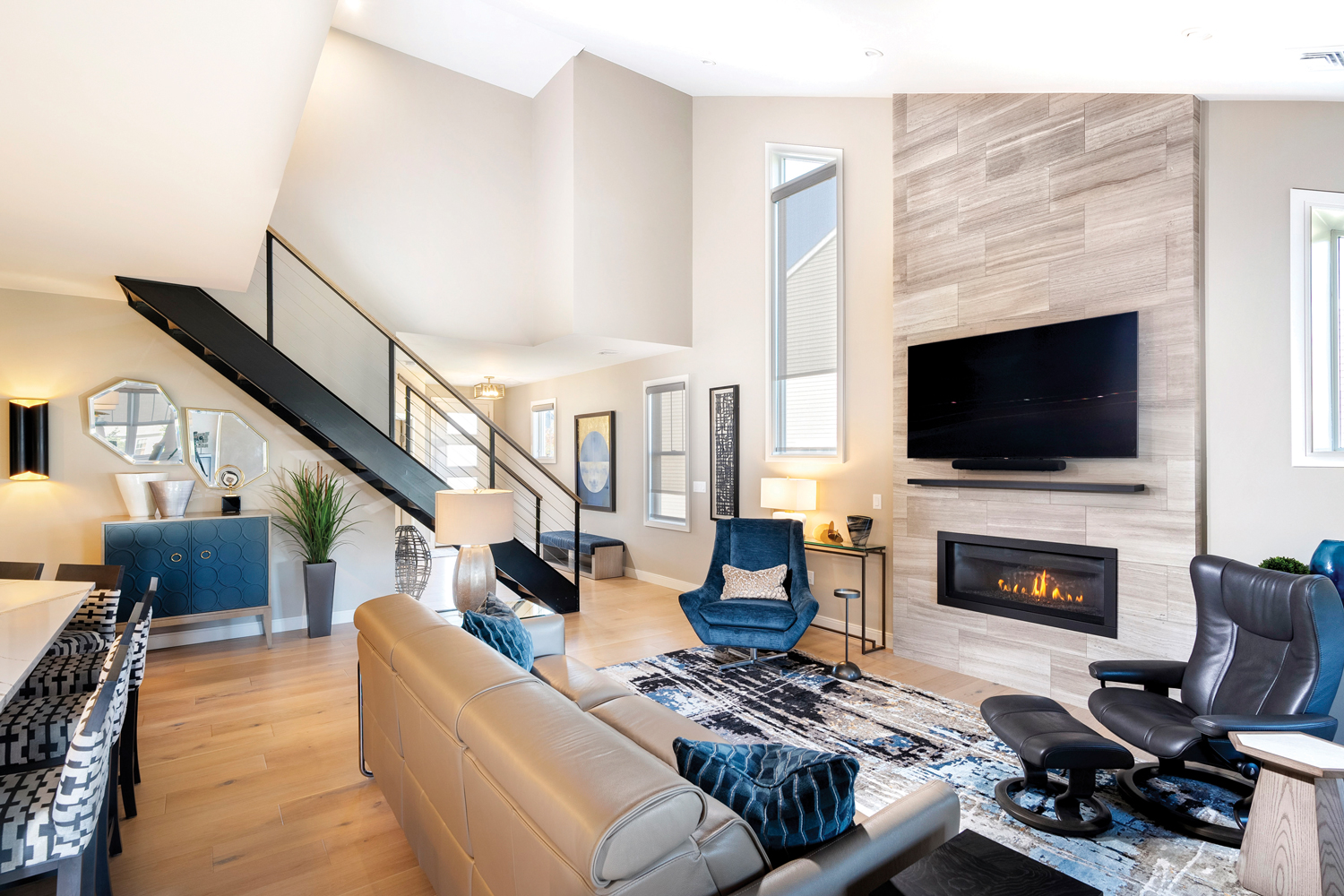
The design of the first floor lent itself to creating a living room that makes a contemporary statement. The rug inspired the color scheme – blue, taupe and black – for the living area. Comfort was also important and was achieved with a power-reclining sofa and chair/ottoman (all from the company, Stressless), as well as a swivel chair. Hardwood covers the floors, while screen shades filter light and add an element of privacy.
In moving to their new home, the Rabinovitzes were spared the headache of deciding what to take and what to part with. Instead, they did what many of us only dream of doing and started fresh. Natives of Baltimore, Susan, who is retired from the government, and Chuck, who is retired from teaching, had moved to Gettysburg when they were still working. They filled their period-influenced home with replicas of antiques and and other treasures. “It was very traditional, very Old World,” Susan says of her style at the time. They were also longtime customers (45 years) of Interiors Home, and when they remodeled the house in 2010, Beth helped them through the process.
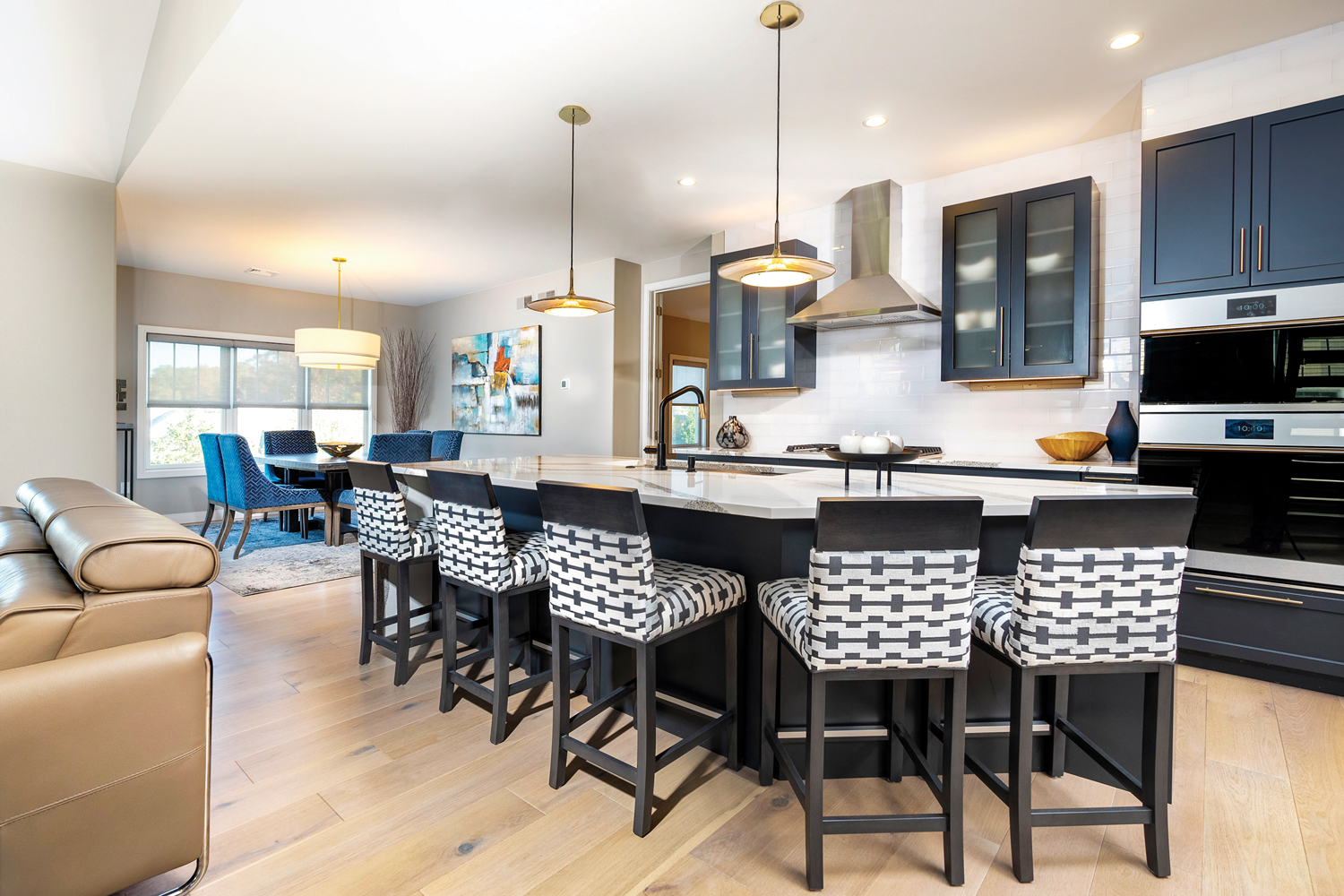
Black-and-white defines the open kitchen. The large, quartz-covered island is outfitted with a sink and offers plenty of storage. Beth maintained that because the kitchen is in the middle of the living space, the bar stools that surround the island “needed to stand out.” The patterned, cut-velvet fabric does exactly that.
Ten years later, they began to feel overwhelmed by the house and decided to start looking for a smaller home close to Hummelstown, where their son and his family live. “Three floors for two people were too much,” Chuck shares of what influenced their decision. They fell in love with a 55+ community in Cornwall called Alden Place and began making plans to build a house there. They contacted a realtor to begin the process of selling their Gettysburg home. “It didn’t even hit the market,” Susan reports. “The realtor knew someone who might be interested in buying it.” The buyer not only purchased the house, but all the furniture, as well. “When we moved to Cornwall, we didn’t even need a moving truck,” Susan adds. With the transaction completed, minimalism became their mantra. Contemporary became their style.
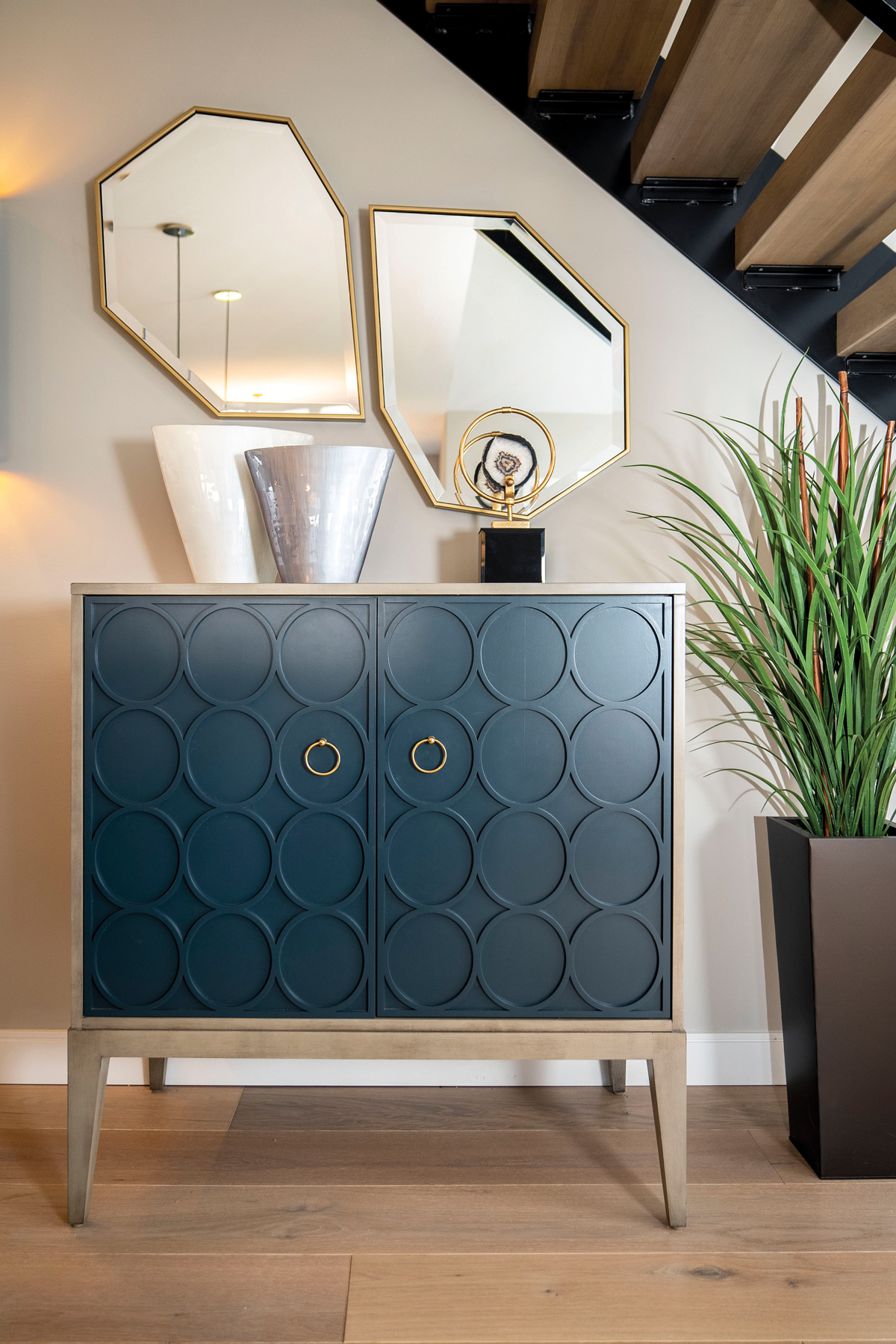
The cabinet from Century demonstrates how one can bring a customized look to a room, as the case, door pattern, wood and finish can be the buyer’s choice. The mirrors add to the contemporary flair of the space beneath the staircase.
The only hiccup was a six-month period that existed between moving from Gettysburg and waiting for their home in Cornwall to be completed. They rented a converted springhouse for the duration. The lull allowed them to join forces with Beth and concentrate on furnishing the house. For Beth, it would be a “relatively uncommon route, as most people entering this phase of life tend to downsize and maybe buy a new piece or two of furniture to replace items they’ve had for 20 years. The plan is usually to combine old and new. It’s really unusual for someone to completely change their style and basically start over.” Beth found the prospect of working on such a project to be exciting. “For a designer, it’s the sort of opportunity that doesn’t come along every day.”
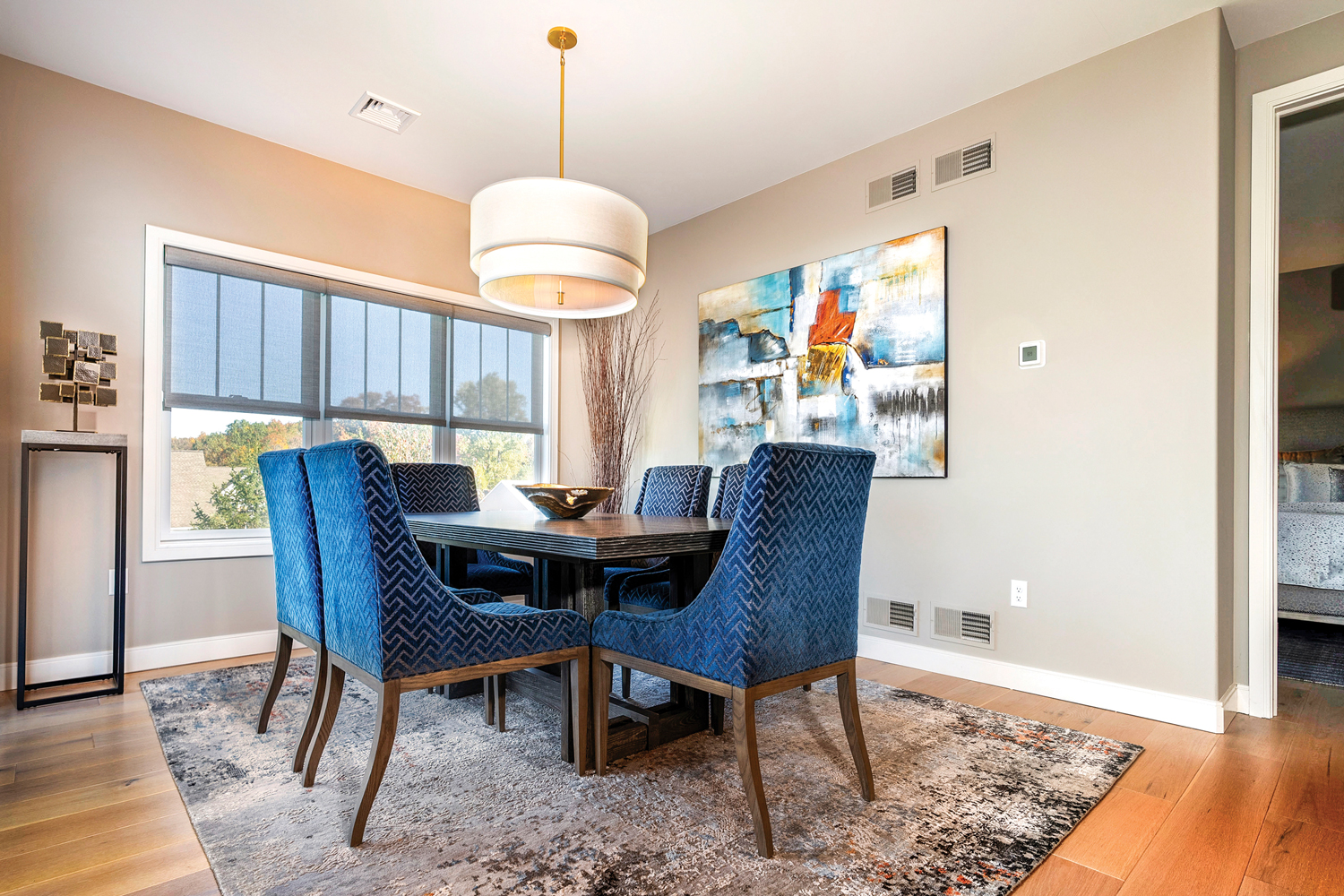
The on-trend dining space adds a touch of opulence to the floorplan thanks to the velvet-cut chairs that tie into the color scheme. Note the gold lighting fixture.
A Born Designer
Beth, who grew up in Elizabethtown, has loved the world of design since she was a youngster, always knowing she would gravitate in that direction career-wise. “I took an architecture class in high school and loved it,” she recalls. That prompted her to enroll in a home-correspondence course. She then met the late Albert Newlin, who operated an interior design business in Mount Joy. “Al took me under his wing; I learned so much from him,” Beth says. “Working with him was a wonderful experience.” That was 45 years ago. Since then, she has worked for other companies and joined Interiors Home in 1993. “I started in the Lancaster store and when Interiors expanded to the Harrisburg area, I moved to that store and now mainly work out of the Camp Hill location, although I still have many clients in Lancaster.” Alluding to her long tenure, Beth laughs and says she is at the point in her career where she has redone the same rooms for clients several times.
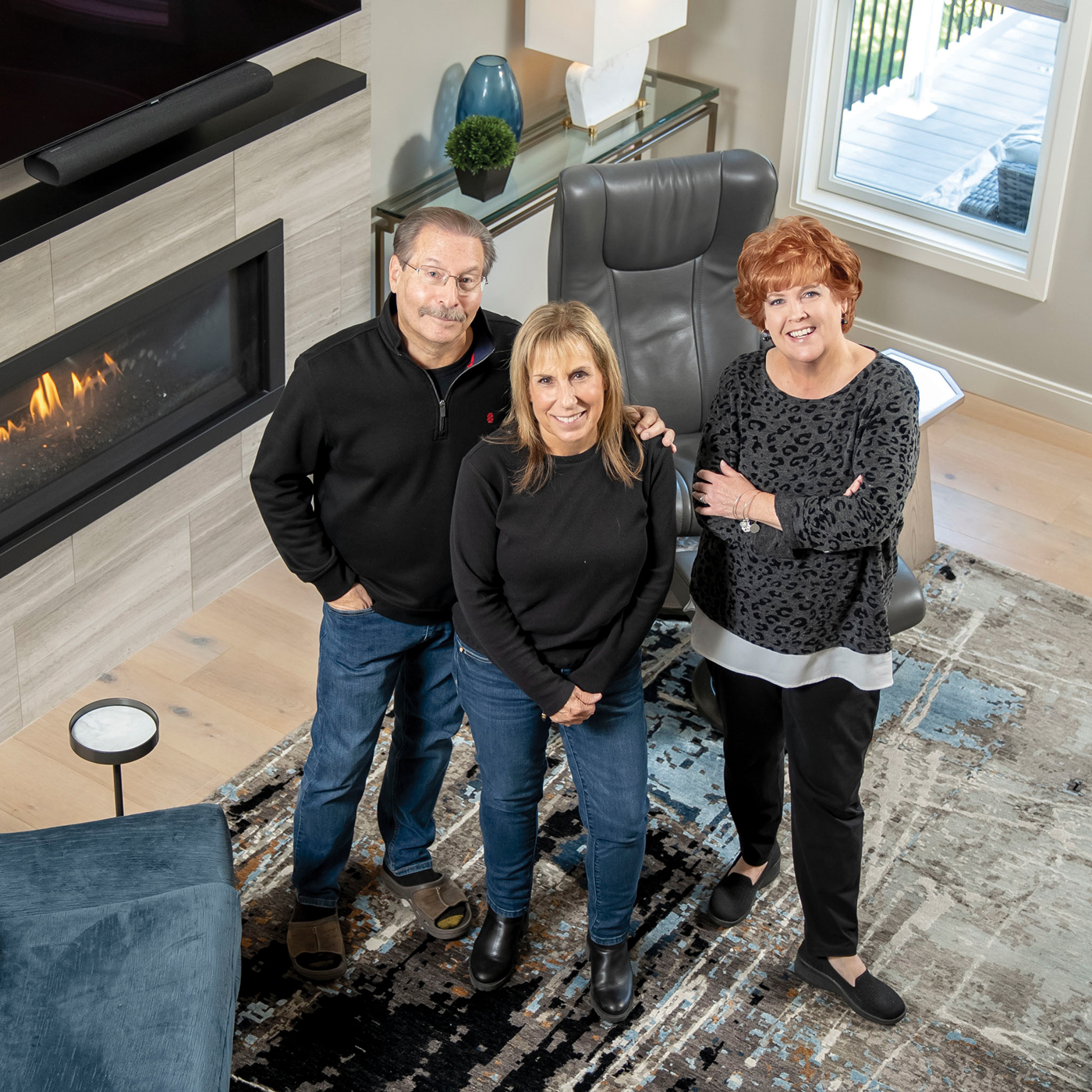
Chuck and Susan Rabinovitz worked with Beth Alexander (right) to take their home in a contemporary direction.
Beth maintains that helping a client involves more than choosing a piece of furniture or a shade of paint. “There’s a lot of psychology involved; you need to get to know them and their family, and they need to get to know you. In the beginning, it’s like a two-way interview process that reveals if we click. After all, they are trusting you to decorate their home in the manner they want.”
Clicking on All Cylinders
Fortunately, Susan, Chuck and Beth clicked from the outset. The couple’s desire to go in a new direction style-wise didn’t come as a complete surprise to Beth. She remembers back to 2010 and Susan telling her, “If I ever move, I’m going in a totally different direction.” Beth was also aware that Susan is a person who is not afraid of change and loves the design process. “With Susan, perfection is key … right down to the last accessory,” Beth notes. “It has to be right.” Again, working with someone with that degree of dedication (and determination) represented a project that doesn’t come along very often.
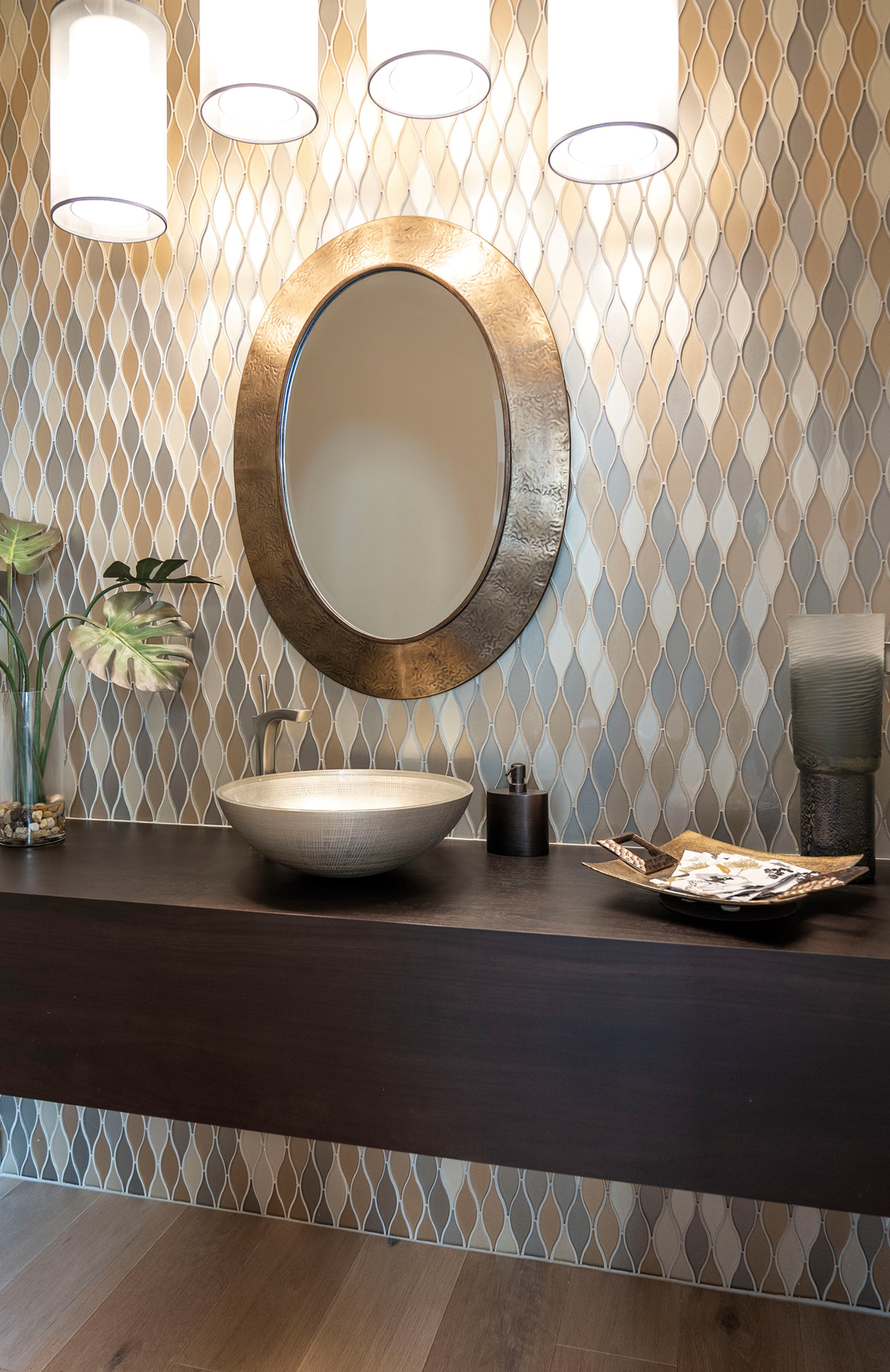
A floating vanity in the first-floor powder room is enhanced with a wall of floor-to-ceiling tile that employs shades of gray, taupe and brown.
Beth worked with the Rabinovitzes every step of the way. “Alden Homes was very easy to work with,” Beth says of the Cornwall-based builder, whose presence in Lancaster County is represented at Gables at Elm Tree in Mount Joy. The Rabinovitzes were able to take elements of two Alden models and create a custom design that entails an open floor plan in the living area, a home office, a guest loft and a primary suite that includes a bedroom, spa-like bath, a gorgeous closet area and laundry area. “We also worked with Alden’s designers to determine placement of electrical outlets throughout the house, as well as the window placement in the living room area,” Beth recalls.
Beth also worked with the couple on design elements for the kitchen and bathrooms, as well as the lighting, flooring, paint, wallpaper, etc. The hand-knotted wool rug in the living room set the stage for the blue-taupe-black color scheme that defines the living areas. “Everything spilled off that rug,” Beth says. She appreciated Susan’s determination to find the perfect rug. “Not enough effort is put into selecting rugs,” she notes. “Rugs can often serve as the artwork for a room,” she says of their importance in the overall scheme of things.
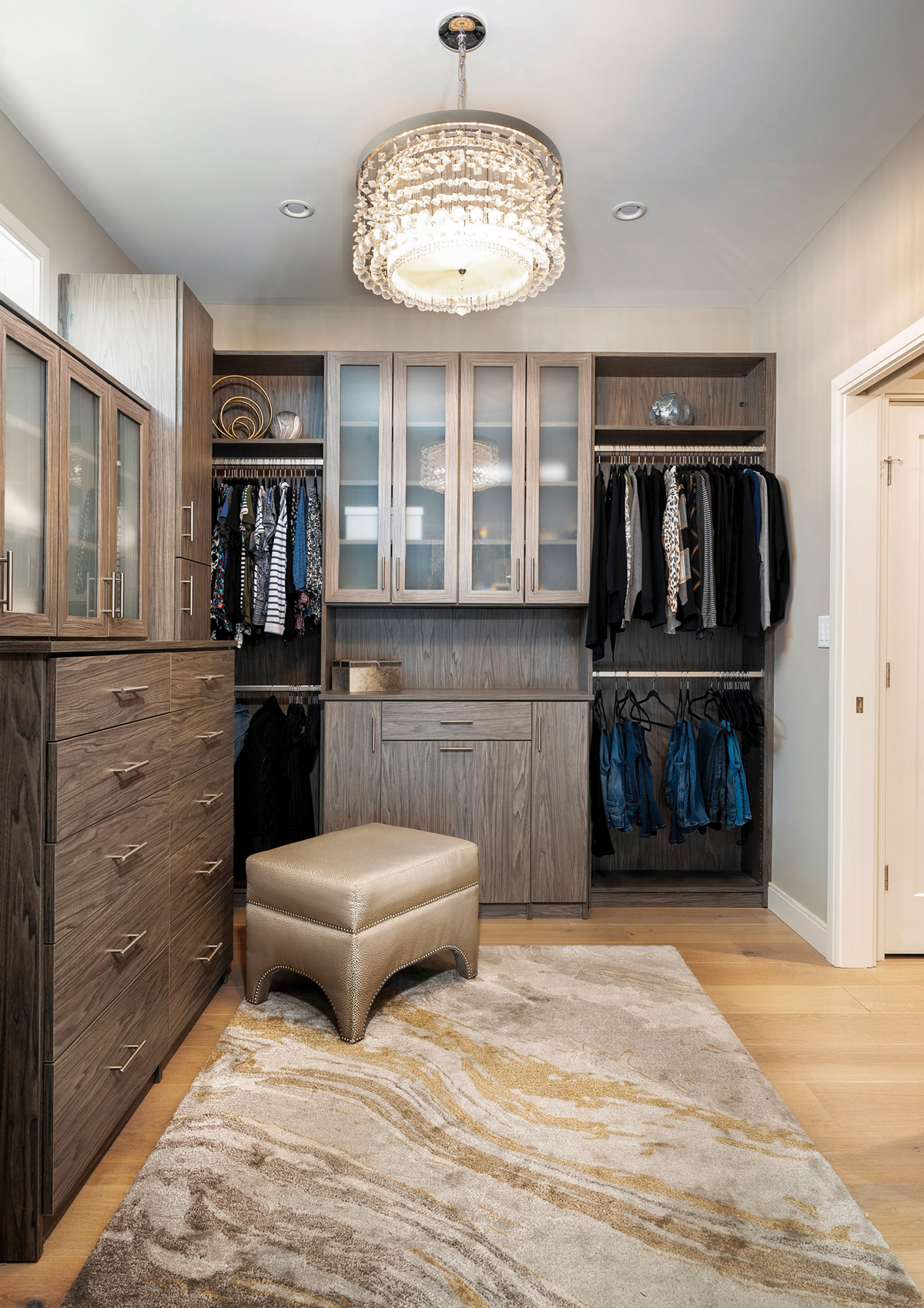
The walk-through closet answered Susan’s desire to add a little glitz and glam to the primary suite.
What to do with the windows also presented a challenge. “We needed sun control plus a way to create privacy,” Beth points out. “Draperies would not solve either issue.” In the end, they chose screen shades that in Beth’s estimation are perfect in that they filter the light, are simple in design and complement the minimalistic tone of the house. Best of all they operate via remote control.
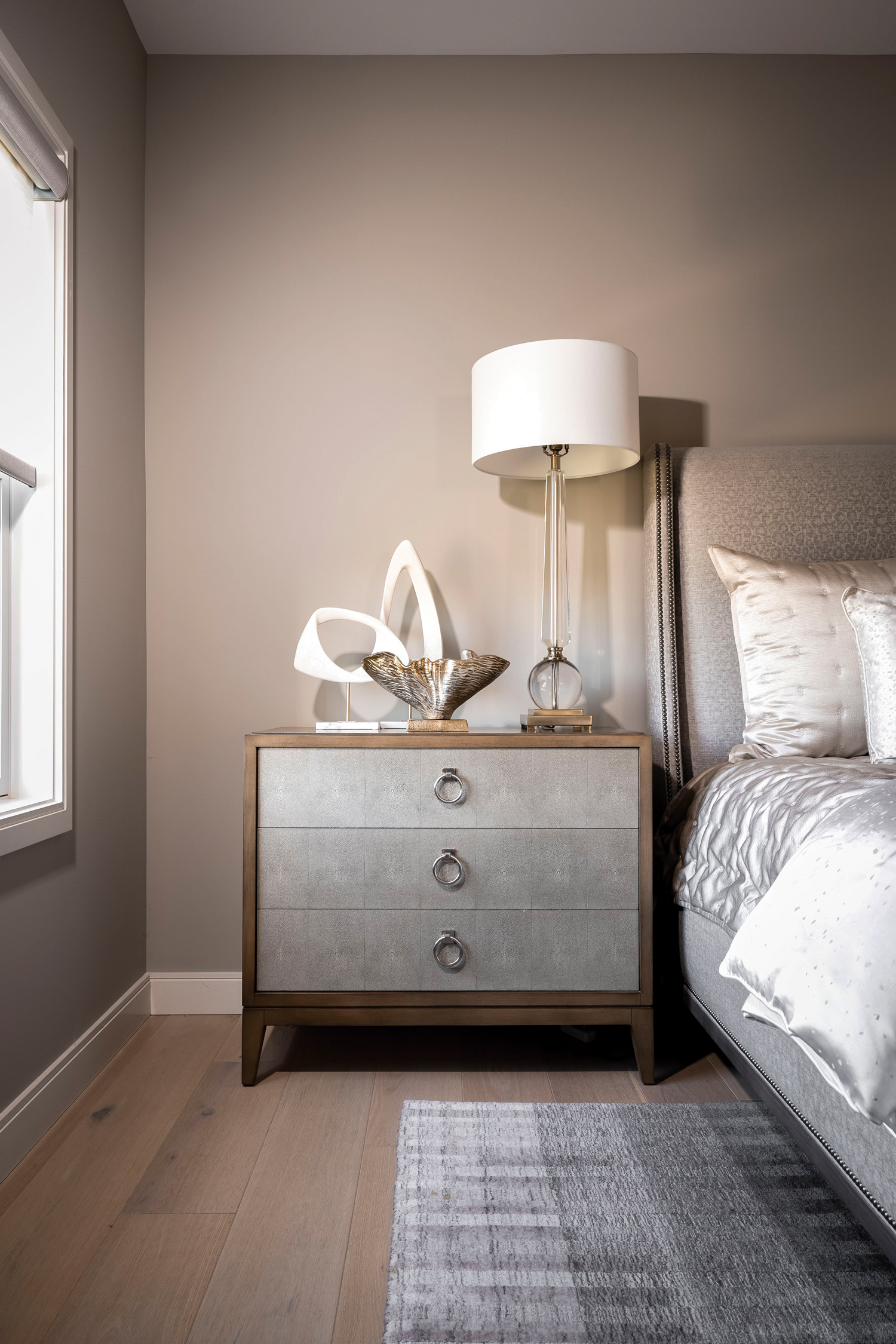
In the primary bedroom, taupe defines the paint color, while silvery tones embody the nightstands, rugs and linens.
Home Contemporary Home
Now that they are nearing the finish line, Susan says she will miss interacting with Beth. “I do enjoy the process and I’m sad we’re done,” she says. But, as she and Chuck discovered, the area offers lots of opportunities to create new interests. The community is home to a clubhouse that offers amenities such as a café, as well as a fitness center with an indoor pool. The Lebanon Valley Rail-Trail is a short walk from their home. Mount Gretna is minutes away, while Lebanon, Hershey and Lancaster are close by. They enjoy living near their grandchildren. They’ve also launched new careers: Susan works on a part-time basis at Martin’s Floor Coverings in Myerstown, while Chuck dabbles in the antiques and collectibles market.
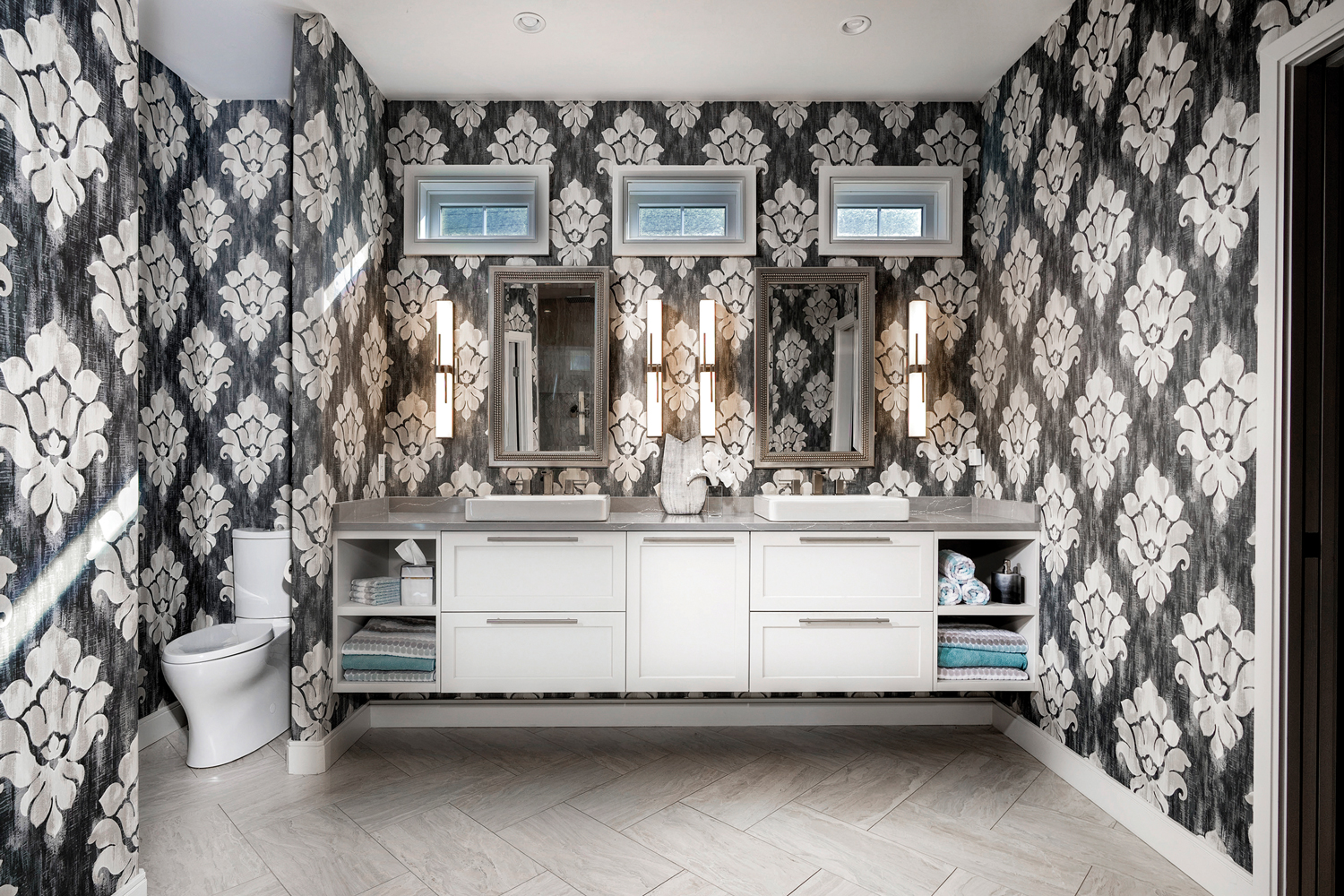
The walls of the spa-like primary bath are covered in a wallpaper whose style Beth describes as “modernized traditional.” Since baths are usually devoid of furniture, Beth maintains that they can be enlivened with paint color or a patterned wallcovering. The floating vanity features his-and-her sinks and storage. The basketweave tile floor adds another pattern element to the space.
Bumping into Beth in the future is a real possibility. The Rabinovitzes’ son and his wife are now working with Beth on projects at their home.
Beth’s Observations
Are you contemplating making changes at your home? Beth shares what’s hot on the homefront.
Color is back (which thrills Beth).
Gold and brass are adding a metallic glow to homes, especially in kitchens and baths.
Traditional design is making a comeback.
Cotton prints are in vogue again.
Wallpaper is back with interesting nature-oriented designs.
Performance fabric continues to evolve to the point where it’s available in tight, durable velvets, as well as textured patterns.
Pets are part of the family; leather is a good cover option, although it can scratch.
Kitchen islands continue to grow bigger.
Dining areas, as opposed to separate dining rooms, are popular.
Gray is becoming much warmer and is going in a taupe direction.
For more information, visit interiorshome.com.


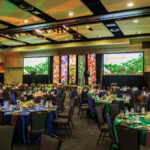
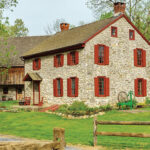

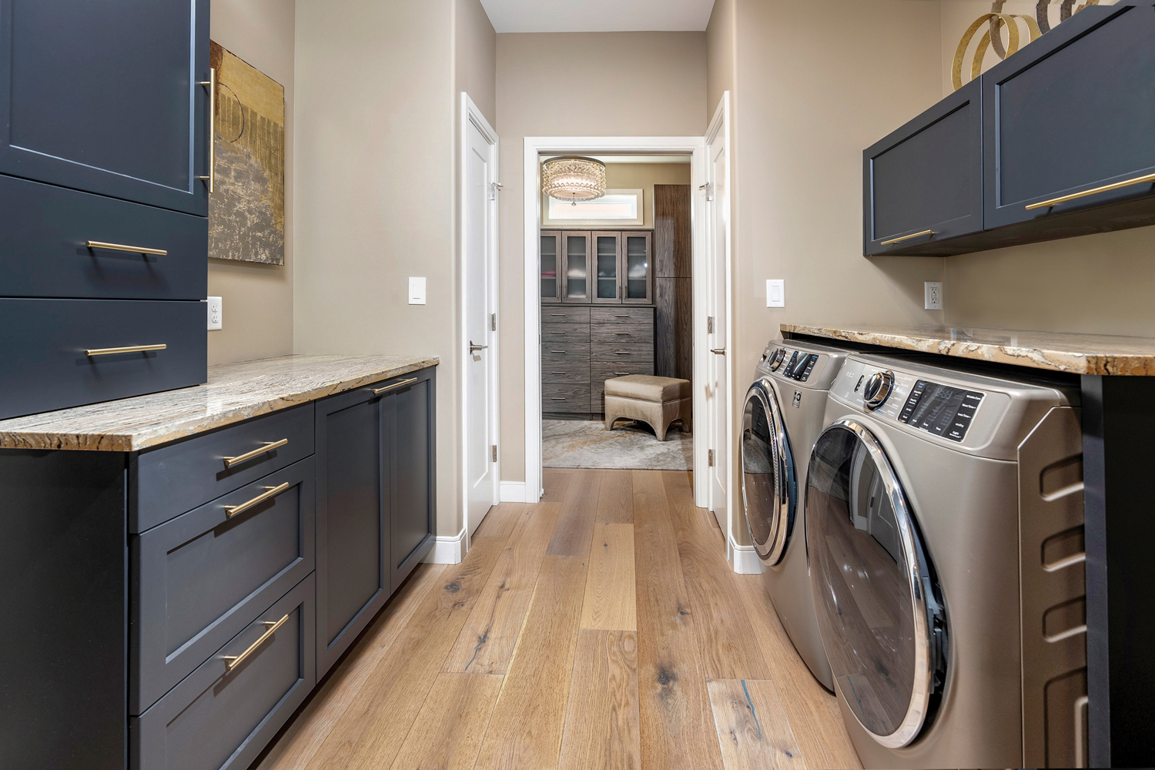
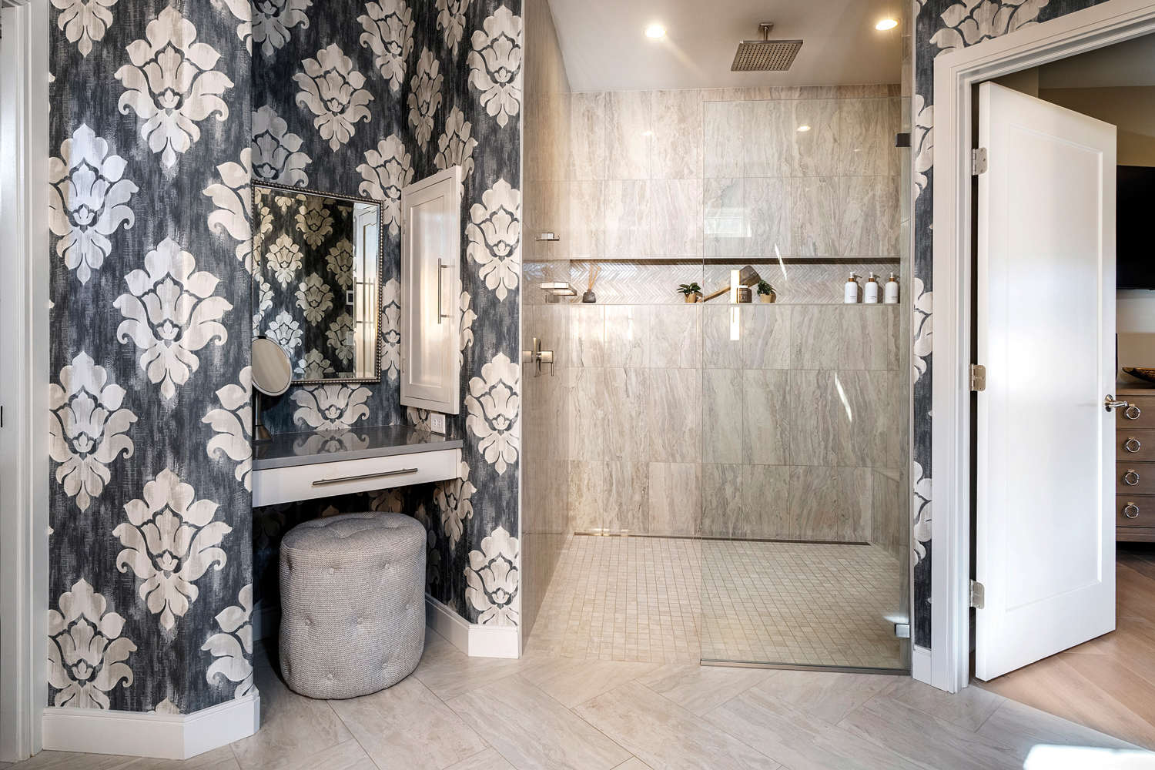
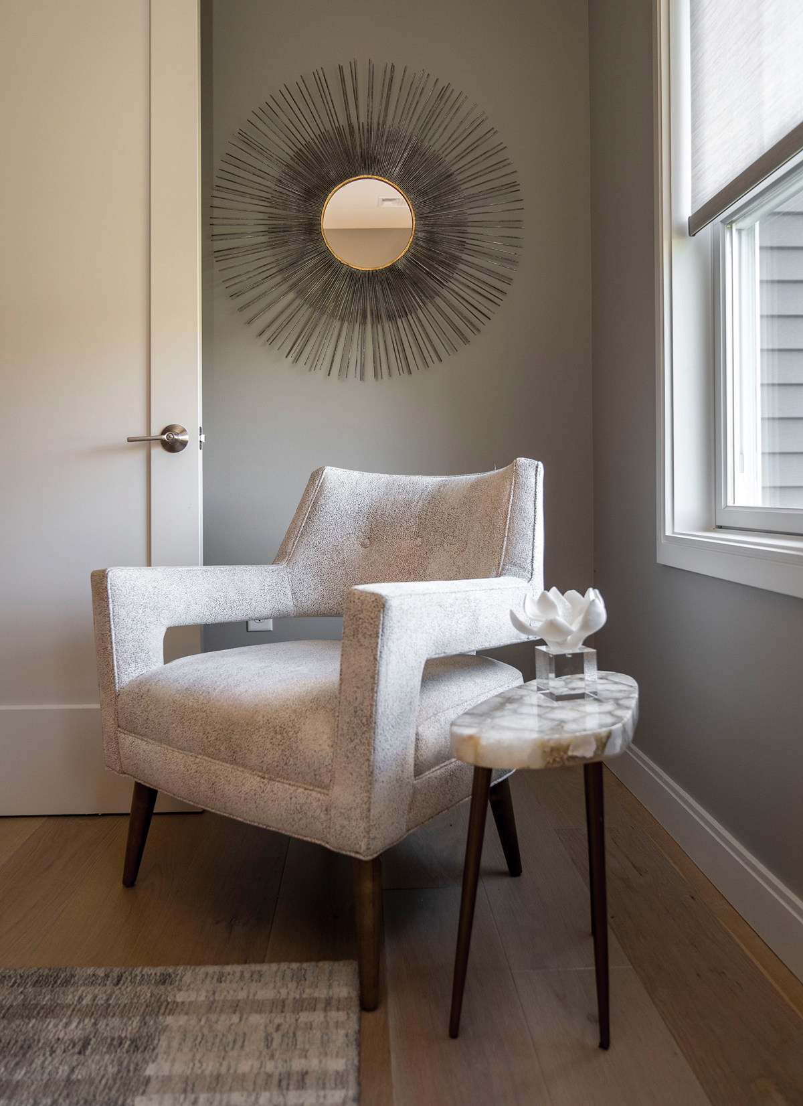


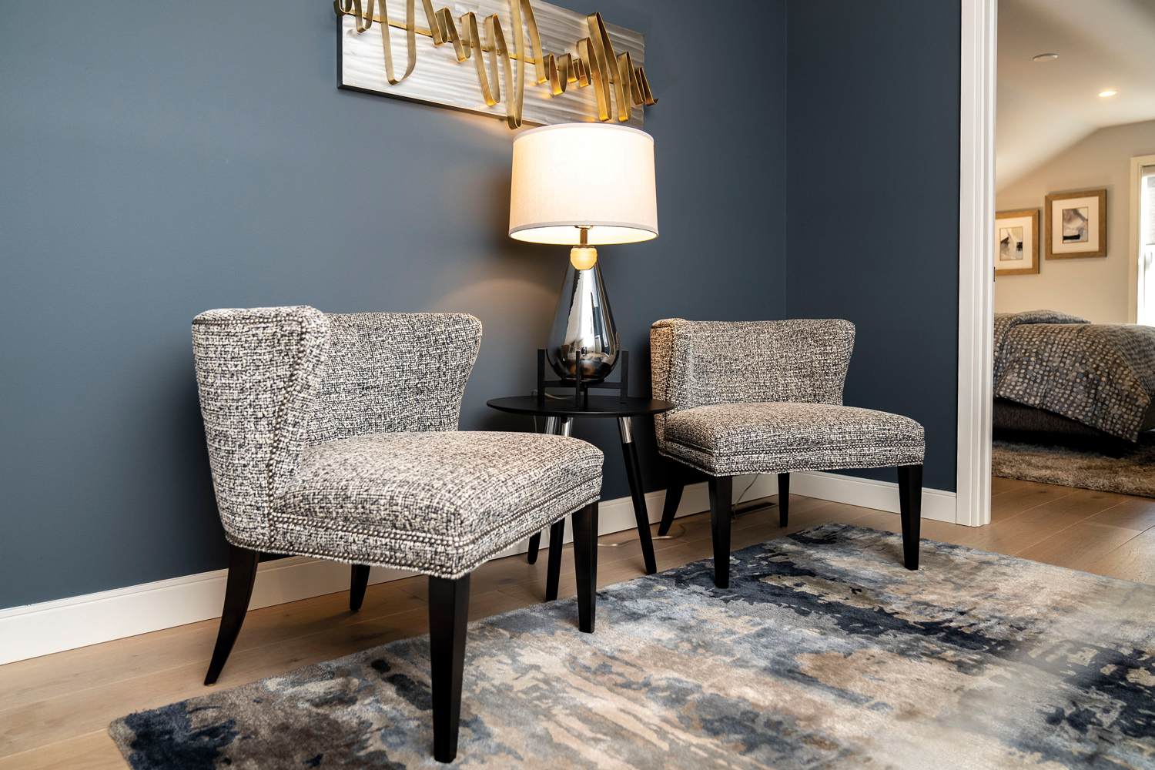
SHARE
PRINT