Creativity and artistic talent are synonymous with the Riddle family. Eileen Riddle and her son, Aaron, design kitchens, baths, pantries, closets and laundry rooms, while Eileen’s daughter, Elizabeth, is a designer for Ethan Allen. On occasion, their talents come together on a project.
Eileen has loved all forms of artistic expression since she was a child growing up in New Jersey. “I was always drawing or coloring,” she recalls of her childhood. “Art was my favorite subject in school.” Her love of art took Eileen to the duCret School of Art in Plainfield, New Jersey. Her foray into kitchen design resulted when she answered an ad placed by a Long Island design firm in need of an artist who could translate ideas into drawings. “Those were the days before computers,” she explains. “All the plans were done by hand on drawing boards. I still have some of them. Maybe one of these days I’ll frame one and hang it in the studio.”
What brought her to Lancaster? Grandchildren! Aaron, who is a graduate of Hofstra University, and his wife, Esther, moved here in 1998 for career opportunities. The couple became the parents of two children, a son who is now involved in the business and a daughter who is in high school and dabbles in art.
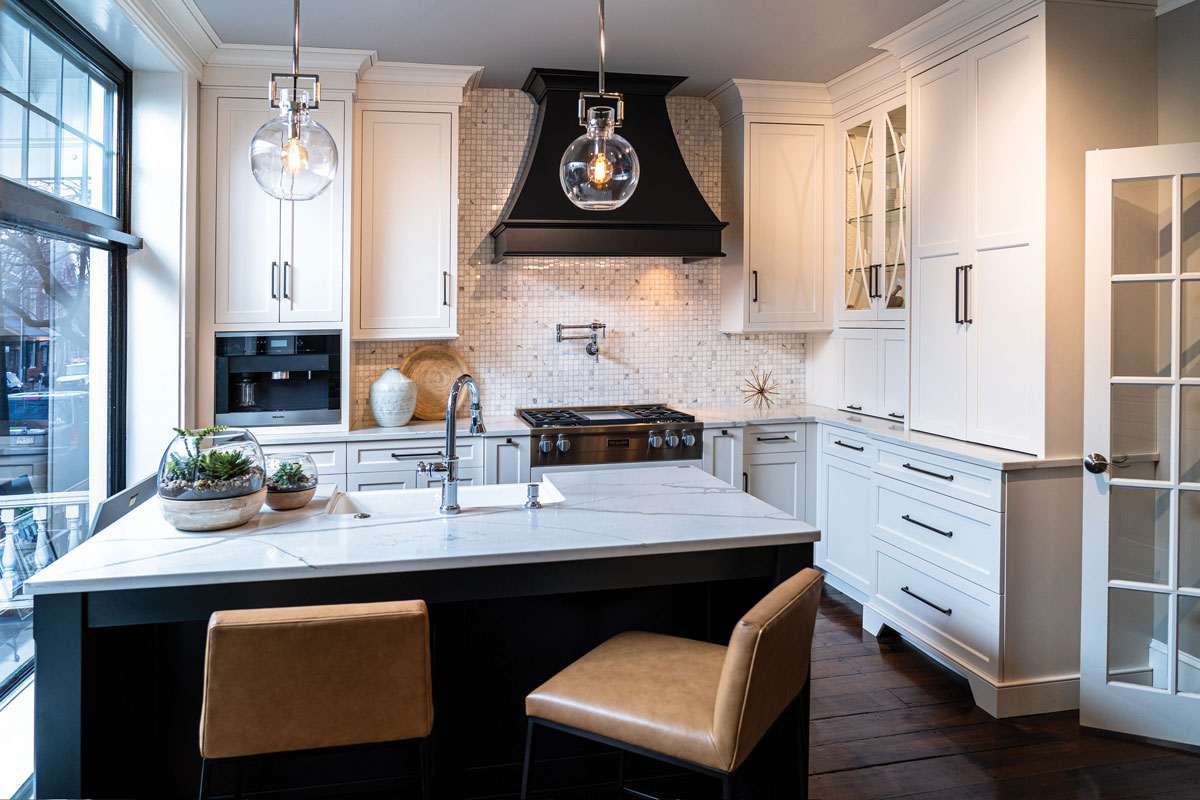
Eileen and Aaron Riddle designed the kitchen that welcomes visitors to the KbE Design & Build studios in Lititz. The kitchen touches on many of today’s design trends, including a multifunctional island (color is Smoke), quartz counters, a marble/tile backsplash that extends to the ceiling, a free-standing exhaust hood, and recessed-panel cabinetry (color is Dove White) that perfectly subscribes to Eileen’s “a place for everything and everything in its place” penchant for organization. The floor is 100+ years old.
Before she and her husband, Bob, made the move, Eileen began sending her resumé to prospective employers. Fortunately, Eileen was heading to the epicenter of cabinetmaking. She ultimately accepted a position with Rutt HandCrafted Cabinetry. “I worked with Ruth Rutt,” Eileen recalls. “It was fascinating to work with her. I learned so much from her.” After leaving Rutt, Eileen began working with a design firm in the King of Prussia area that was a Rutt dealer. Again, Eileen was able to expand her knowledge of the design process.
Confident in her own skills – Eileen says she developed a “real passion for kitchen design,” describing it as “a perfect blend of art and technology” – she launched her own design firm. Her confidence also radiated from the fact that she loves to cook and was fully aware of the frustrations that home cooks encounter in their own kitchens. “I can’t tell you how many times clients have said how thrilled they are to be working with someone who understands kitchen design from a user perspective,” Eileen shares.
In 2009, tiring of hauling door samples and other design elements to clients’ homes, she began entertaining the idea of opening her own storefront. One day, while walking down Broad Street in Lititz, she spied a For Rent sign in a quaint, turn-of-the-century building that features a large picture window. “It felt right,” she says of taking that leap.
She opened Kitchens by Eileen with one assistant on staff. She admits that launching a business in the midst of the Great Recession tested her mettle. “I figured I had nothing to lose. If it failed, I could always go back to working from home,” she says.
Kitchens by Eileen not only survived the recession but it began to thrive. “There’s a lot of remodeling going on in Lancaster,” she says of her success. Aaron, who has always harbored an interest in architecture and a talent for art, began working with the firm on a part-time basis soon after it opened. In 2013, he joined forces with his mother full time as the firm’s project manager. “I learned the trade side from our subcontractors and the design side from my mom,” he explains. “I really enjoy the process of seeing an idea being created and following it all the way through. That final walk through is always very rewarding.”
Aaron saw the post-recession remodeling and building boom as an opportunity to expand the services offered by Kitchens by Eileen. From kitchens, the design firm expanded into baths, laundry rooms, pantries and full-scale remodeling projects. They became associated with Boyertown-based Victory Closets. With 14 now on staff, Kitchens by Eileen – the name was recently altered to KbE Design & Build – is busier than ever.
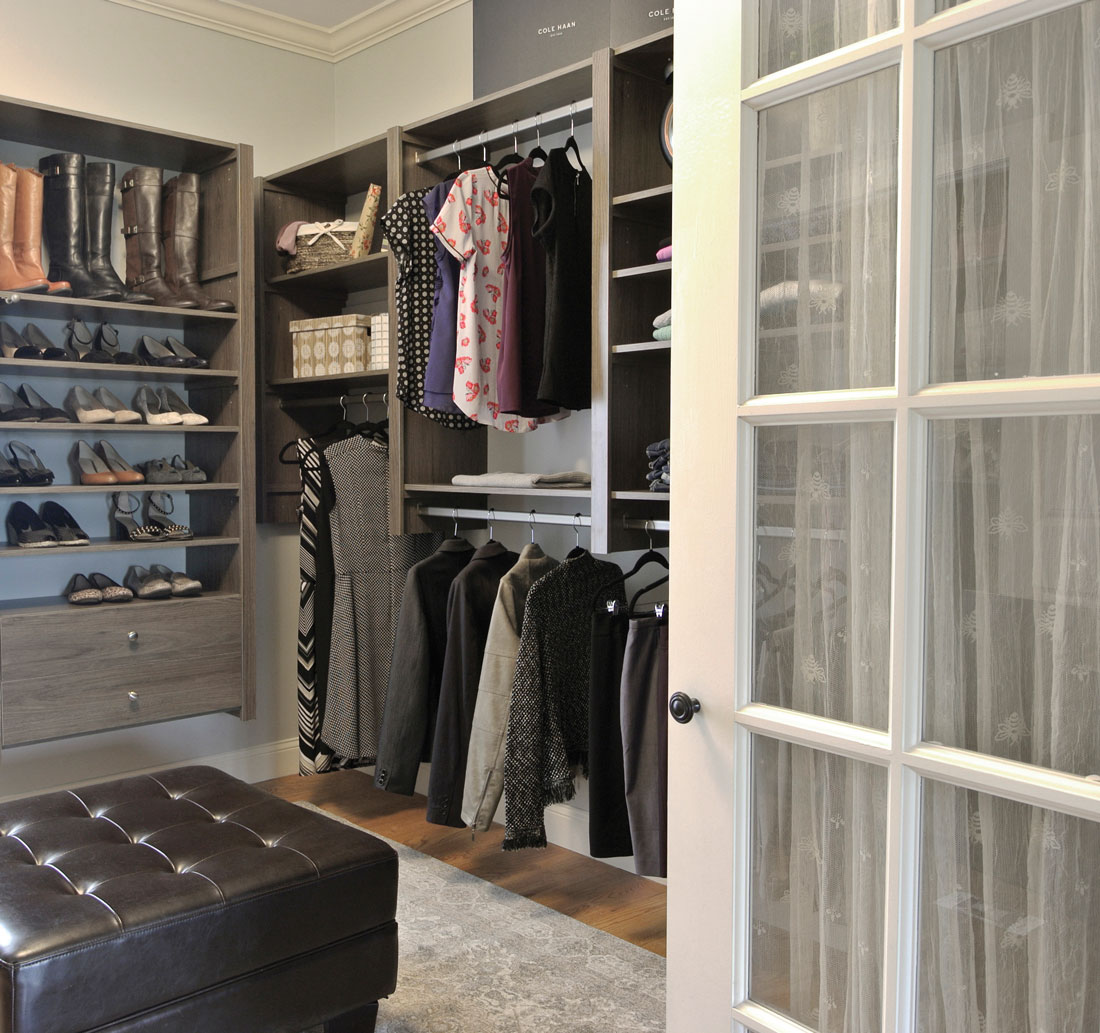
The desire for organization now extends into bedrooms, where closets are equipped with cabinetry, shelves and cubbies that keep clothing and accessories neat and easy to access. Photo courtesy of KbE.
Elizabeth was blazing her own career path. After graduating from the Art Institute of York, she knew she had a job waiting for her at Kitchens by Eileen. Still, she decided it would be prudent to spread her wings and initially entertained the idea of heading for New York. When she was given the opportunity to work with the same King of Prussia design firm her mother had worked for, she took it. She was also on staff at the downtown store, Details, where she worked on visual merchandising and window displays.
Her ultimate goal was to become a designer for Ethan Allen. “I kept applying and eight years ago, I got the call,” she relates. She accepted her dream job at Ethan Allen’s Lancaster store, which recently moved to The Crossings at Conestoga Creek on the Harrisburg Pike. “It was time,” Liz says of the store’s 40-year tenure on the Manheim Pike, where it was impacted by flood waters on two occasions. The store had also faded into Lancaster’s subconscious. “People would stop in and say, ‘I forgot you were here,’” she notes.
The new 7,000-square-foot store, which places an emphasis on lifestyle as opposed to retail, is state-of-the-art, with touch-screen kiosks and an inviting design center. Large windows, high ceilings and a touch of industrial styling deliver a thoroughly modern look for Lancaster’s branch of the 88-year-old New England-based company that created the Early American look but now offers what its website calls “a melting pot of designs” that now define the American home. Liz is especially excited about Ethan Allen’s take on Scandinavian farmhouse that is set to debut this fall.
Over the past decade, the three have collaborated on several projects. Inevitably, clients will ask Eileen or Aaron for design advice that is out of their realm and they will suggest that the client consults Liz. The opposite also holds true. You know what happens if you redecorate one room – suddenly, you want to remodel the kitchen, upgrade the bath … Fortunately, Liz has connections!
Time, of course, marches on, and Eileen has decided to step back from the business. Aaron has assumed the role of president of the company. Eileen describes her new role as “ambassador” and explains in that capacity she will be representing KbE Design & Build in community endeavors such as becoming involved in Lititz events and service organizations. “Things I’ve never had time to do,” she says.
She also wants to support her daughter, Jennifer, and her service dog, Benny, and travel with them to art shows. Jennifer is associated with Lancaster’s Friendship Heart Gallery. Benny, who is an artist in his own right, is a magnet for visitors at shows and in the studio. “If I know clients are dog lovers, I’ll bring him to the studio for our meeting with them,” Eileen says of the Black Lab’s PR skills.
Kitchen Design for a New Decade
“There’s no place like home,” has come to define life in the 21st century. “Our homes are our retreats,” says Aaron Riddle.
“Kitchens are an investment,” verifies Eileen Riddle, who points to the thought process and space planning that is required of both the clients and designers to arrive at the end result – a dream kitchen. “I know we’ve done our job when a client sees the results and comments, ‘You really listened to us.’ That’s really important for us to hear,” she says.
Aaron agrees that customer service is the hallmark of the company. “Attention to detail is one thing we take pride in,” he says. Offering clients options is another – final plans always entail good, better and best selections that help them meet budgets and achieve the styling they envisioned.
Fortunately, the Riddles also have the X factor on their side. Through working with local cabinetmaking companies and other subcontractors, Aaron is of the opinion that the craftsmanship Lancaster County is known for is “second to none.”
Helping clients with the decision process every step of the way – including accompanying them to other vendors – is a third component of customer service.
According to the Riddles, today’s kitchens entail much more than a place to cook. They are where kids do homework while a parent makes dinner. They are where friends catch up over a cup of coffee or a glass of wine. They are where dinner guests inevitably congregate before or after dinner. They are where milestones are celebrated. “In my opinion, the kitchen is the most important room of the house,” says Eileen.
Warm and inviting kitchens are on clients’ minds these days. It begins with light. Aaron reports that clients are opening up walls to make way for large windows or even a series of doorways in an effort to meld indoor and outdoor spaces. Layered lighting also helps to create a mood for day and night.
While white-hued painted cabinets continue to be popular, natural wood is making a comeback. “A pop of color could be introduced by painting the island a bold color,” Aaron says. Gold pulls for drawers and cabinets add both color and richness. “Gold is huge,” says Eileen.
Backsplashes that travel to the ceiling are also in vogue. Quartz has become the counter covering of choice, “especially if it resembles marble,” he adds.
Both Eileen and Aaron agree that clients who lead busy lives are desirous of having well-organized and clutter-free kitchens. “I’m a firm believer in ‘a place for everything and everything in its place,’” says Eileen.
Garage-style cabinets ensure that items such as toasters, coffeemakers, mixers, canisters etc. can be put out of sight once they are no longer needed. Stoves are surrounded by pullouts that hold herbs and cooking oils. Deep drawers allow space for oversized pots. Cabinet interiors are designed to store and easily locate cookie sheets and other baking items. Pantries provide storage for everything from food to linens, china and glassware that are used for special occasions.
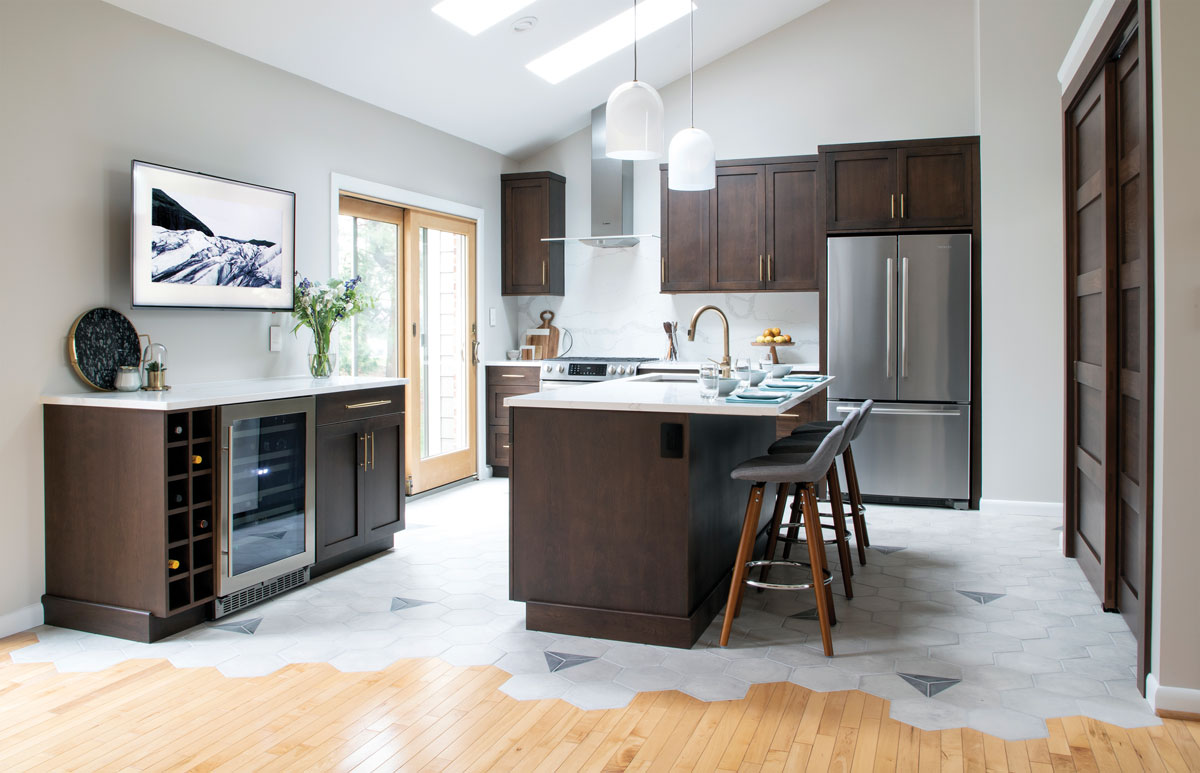
Natural wood cabinets are staging a comeback. This kitchen features a dual-purpose buffet/beverage center and a unique tile/wood floor that, according to Eileen, required a lot thought and engineering to design and install. KbE photo.
Technology is also being taken into consideration. The days of having offices in a kitchen have been relegated to the ‘80s. “We’re tearing them out,” Aaron says of remodeling jobs. Instead, today’s kitchen is outfitted with a message center that could have something as high-tech as a charging station for phones to something as old-school as a bulletin board. Eileen names high-tech appliances as one of the biggest changes she’s seen over the course of her career.
Aaron also points to a new phenomenon that is impacting kitchen design – pet stations that are carved into an island, or perhaps a staircase, and are used for feeding purposes or a getaway for napping.
As for bathrooms, clients are bringing home ideas from hotels and vacation homes that translate into a spa experience at home. The need to organize also extends into bedrooms. “We’ve been doing a lot of closets lately,” he says of KbE’s licensing agreement with Victory Closets.
For more information, visit kitchensbyeileen.com.
Dreaming of Home
Laurie and Jim Martin had always wanted to build a custom home. They knew who the builder would be – Custom Home Group – from visiting the company’s Parade of Homes entries. Fortunately, they also made the acquaintance of Liz Riddle-Hash.
The couple’s dream of building a new home took an important step when they learned of a lot that was for sale in one of their favorite neighborhoods from their realtor/colleague, Dwight Brubaker. Best of all, their daughter could remain in the same school district. The stars were definitely aligning for the couple who are co-owners of the American Music Theatre.
For the Martins, there was no looking back. Their home of 14 years sold in a matter of one day. So, Laurie forged ahead and immersed herself in designing her dream home with Jared Erb of the Custom Home Group. A French villa was Laurie’s inspiration in designing the open and airy first-floor living spaces. “I love everything French,” she says.
As she would be starting from scratch, Laurie asked Jared for his recommendations in securing the help of a designer for choosing furnishings, accessories and lighting. Jared suggested Liz Riddle-Hash. The two met and, according to Laurie, “We really clicked.” Laurie and Liz began meeting every Monday. “It was also nice to be able to run all my selections made with the builder by Liz,” she notes.
Liz loves such a working format. Working from plans enables the designer and client to zero in on selections that will complement a room’s dimensions and vice versa. Choosing paint colors and flooring early on (which also involved Olivia Barnhurst from Custom Home Group) also helped to establish a color palette for the house. “Today’s look is eclectic and collected,” Liz explains. “There’s lots of layering going on, which adds warmth and texture to a room.”
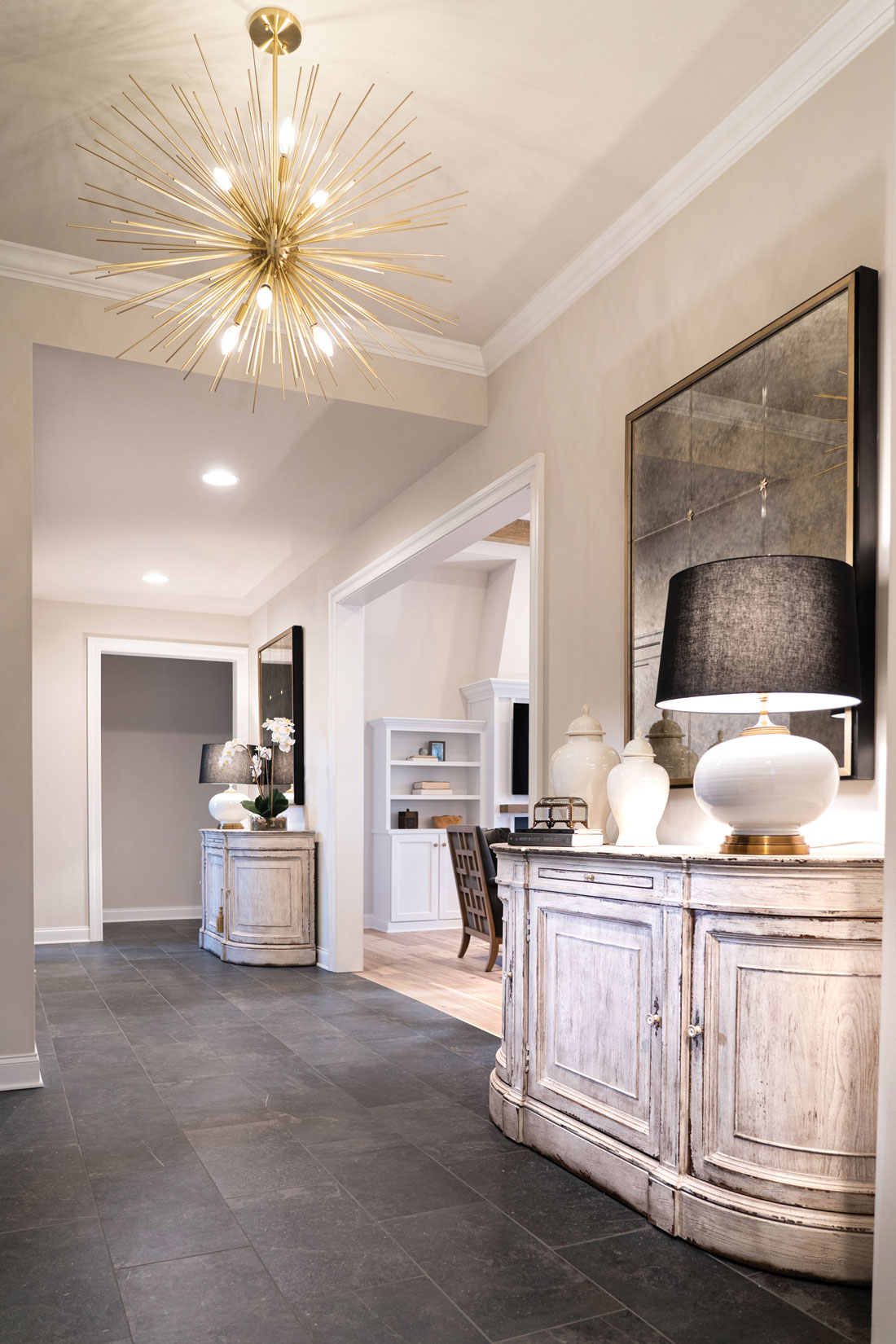
The Martins’ gallery-style hallway echoes Laurie’s love of all-things French. The floor tile mimics stone, while the cabinets, mirrors and lamps have a Euro feel. The starburst lighting fixture taps into the reemergence of gold, which is being widely seen in accessories, lighting, plumbing fixtures and door/drawer pulls.
She is also noticing another trend – clients who love to travel are incorporating elements that remind them of their favorite places into their homes. “It’s part of the reason why coastal continues to be huge,” Liz says. “People like to be reminded of their favorite places. They bring a sense of calm and serenity to a home.” Of course, for Laurie, France would be her ultimate vacation destination.
The Martins’ home embodies all those philosophies. The gallery-style main hallway definitely has a European vibe thanks to the stone-like tile and French-inspired furniture and accessories that define it. The living room’s eclectic decor is courtesy of a sectional sofa, Asian-inspired accent chairs, Euro-inspired accent tables and lamps, a modern fireplace and a gold-and-crystal chandelier that adds a touch of glam to the space.
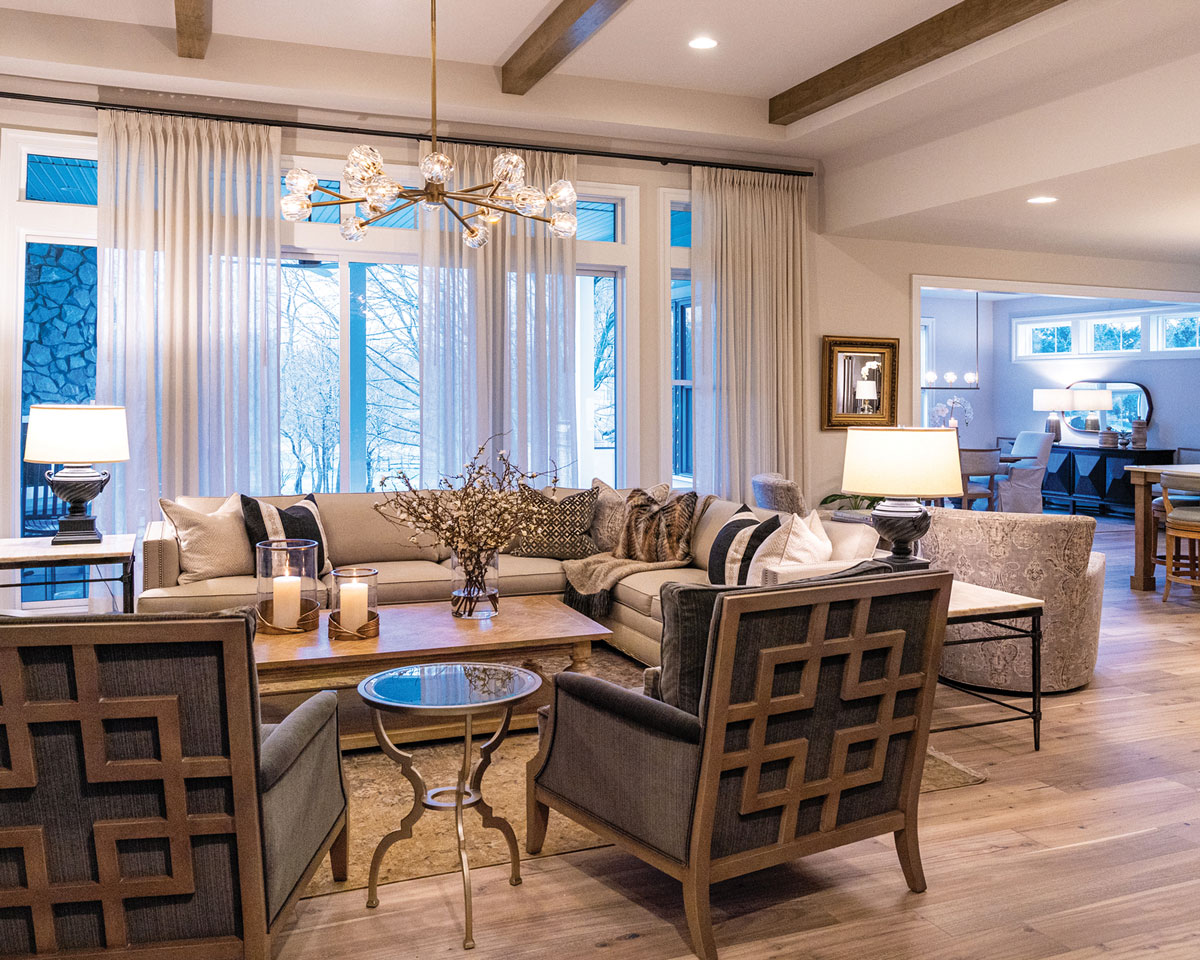
The Martins’ living room reflects the “eclectic and collected” look that adds warmth, texture and, in this case, a little glam to a room.
The floor-to-ceiling windows provide the wow factor as they are hung with linen draperies that provide privacy yet are transparent enough to admit natural light and, if open, a view of the outdoor fireplace. Texture is achieved with a wide selection of throw pillows and fabrics such as velvet and linen. “Today’s fabrics are both beautiful and functional,” Liz shares.
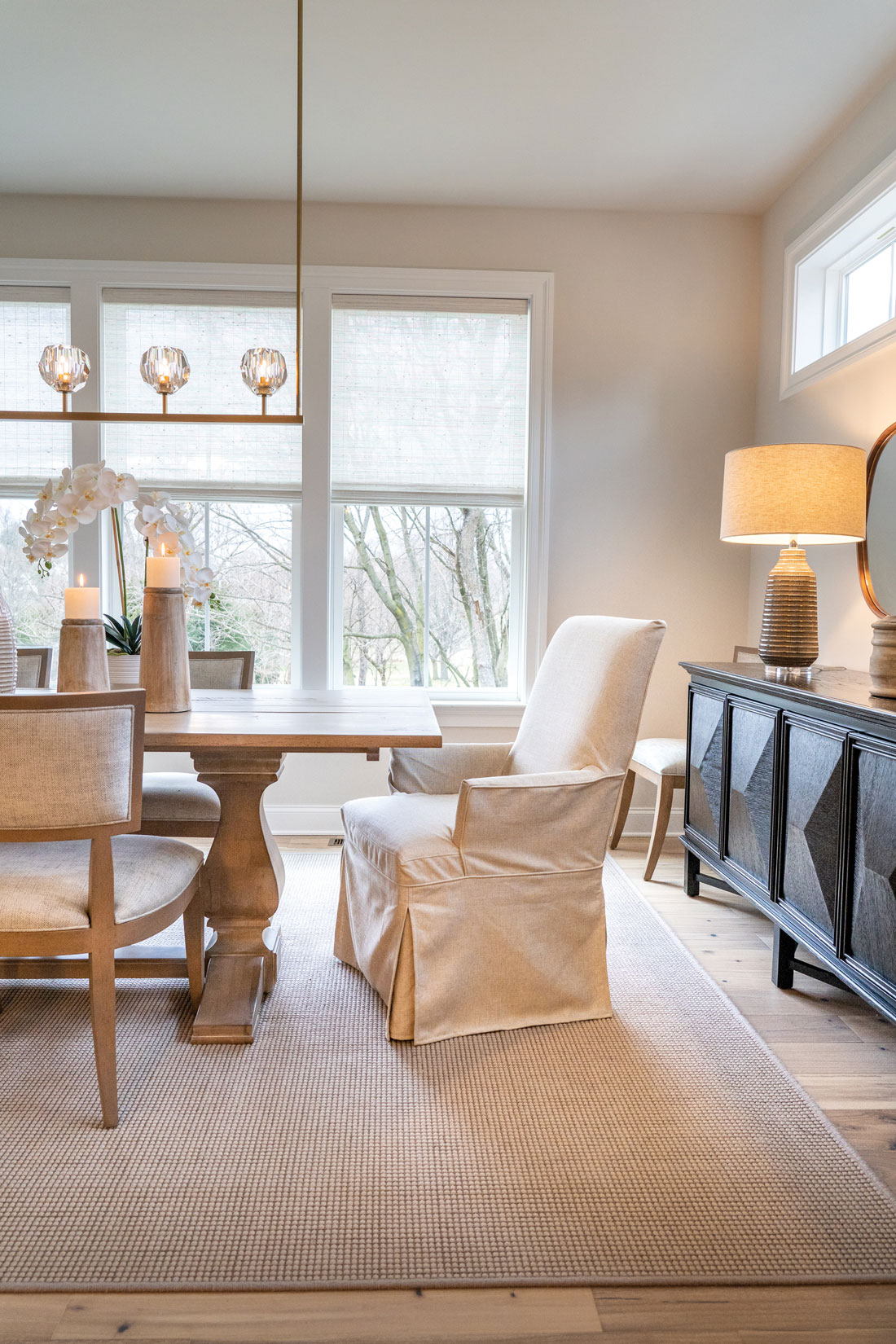
Liz is finding that memories of favorite vacation destinations are also helping to transform our homes into retreats. While France provided inspiration for much of the first floor, the dining room hearkens to what Liz calls “California casual.”
The kitchen reflects today’s preference for creating a beautiful, clutter-free space (thanks in part to a spacious pantry) that is perfect for cooking, socializing and entertaining.
The fourth element is a dining room whose ambiance is what Liz calls “California casual” due to the comfortable seating, farmhouse table, unique lighting fixture, retro-style buffet and cotton window shades. It offers a view of the expansive outdoor-living area and backyard that is often filled with deer at sunset.
“Your surroundings definitely have an impact on how you feel,” Liz says. Laurie agrees with that sentiment, sharing that her home’s first impression on visitors is often, “This is like being on vacation!”
For more information, visit ethanallen.com.

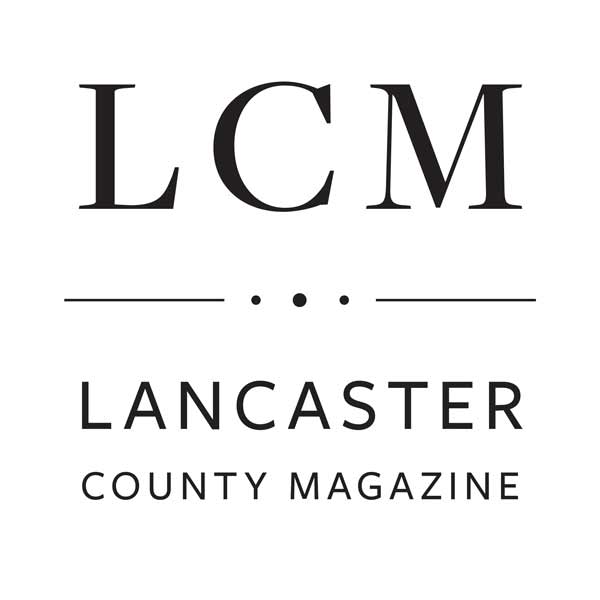

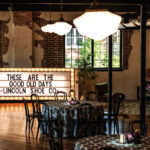

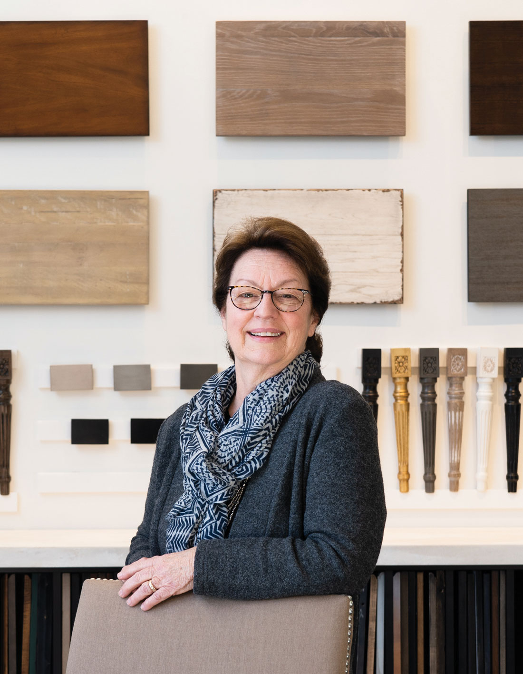
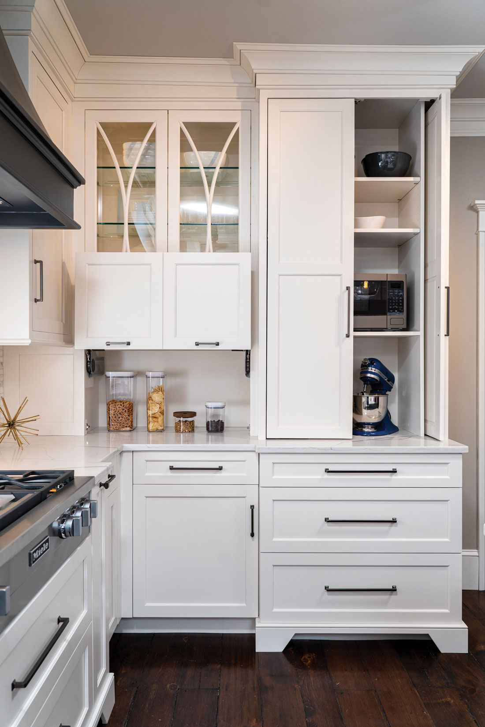
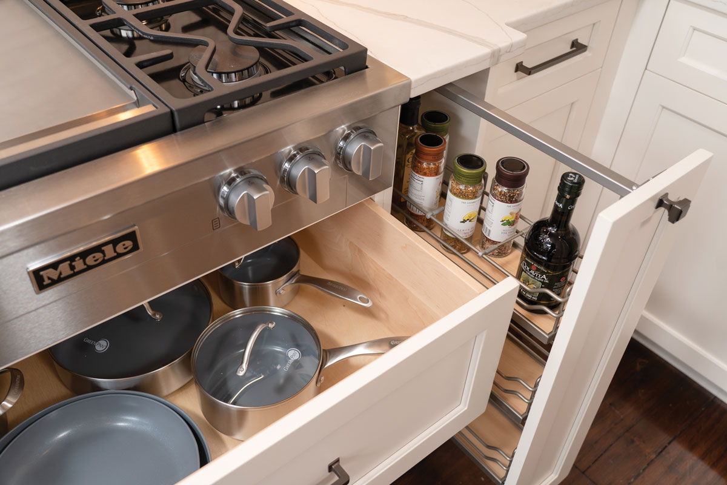
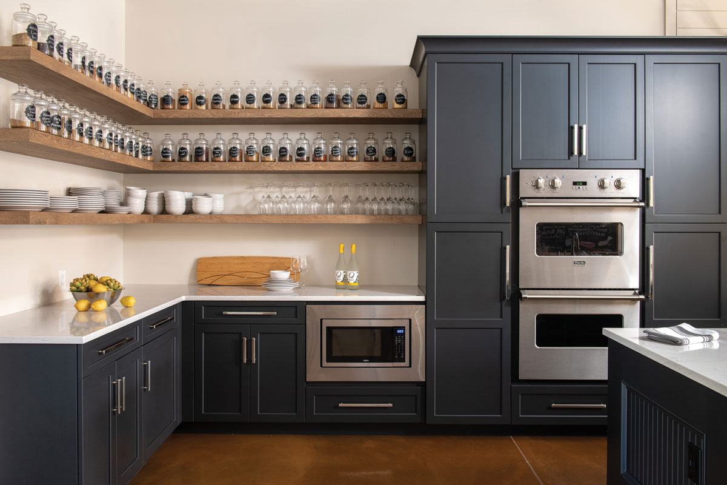
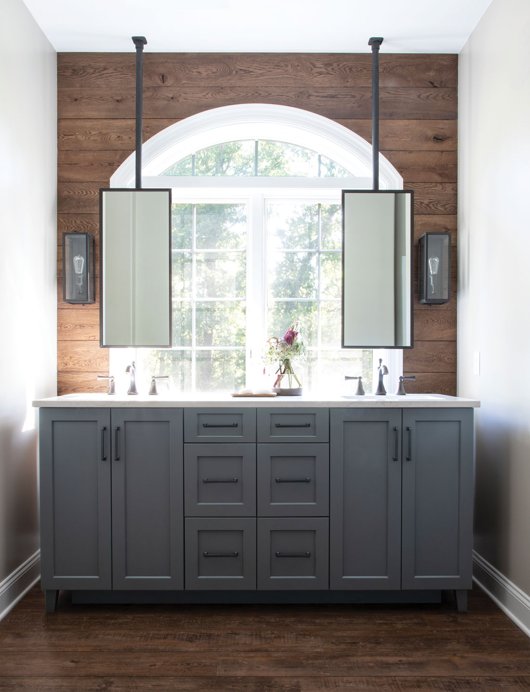
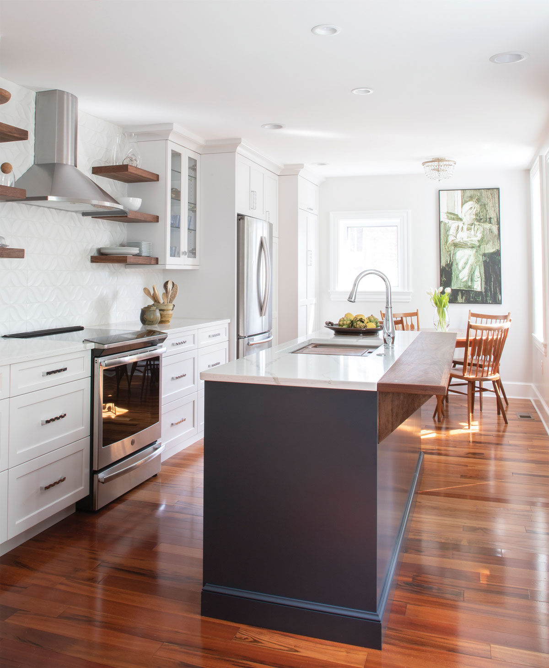

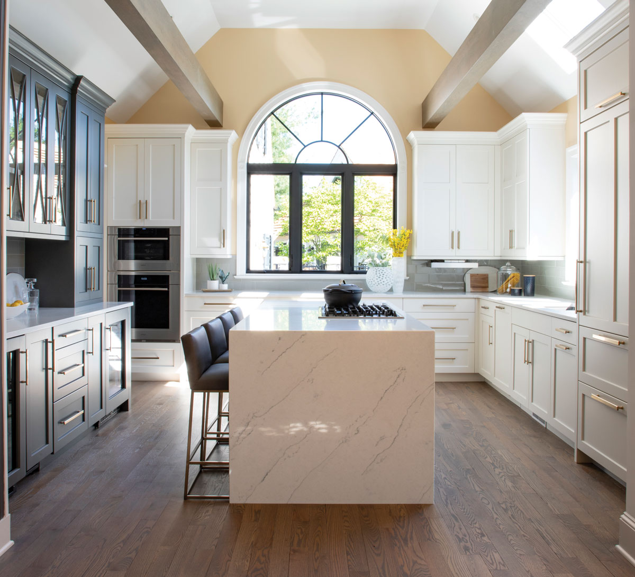
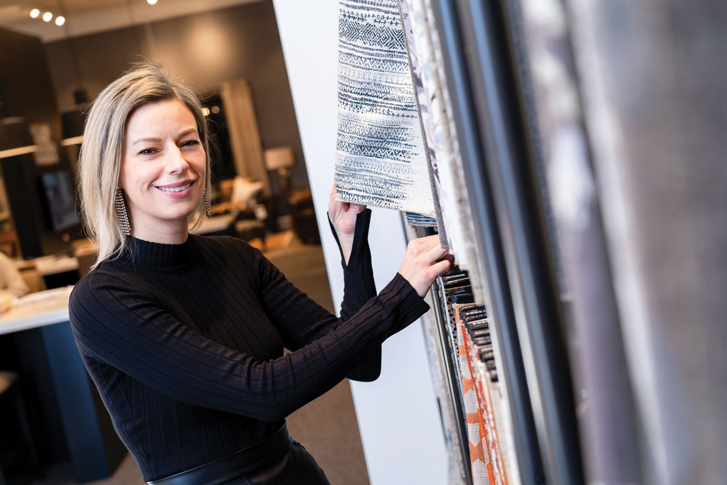
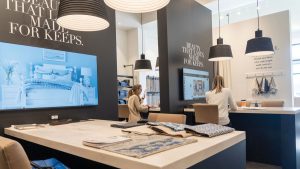
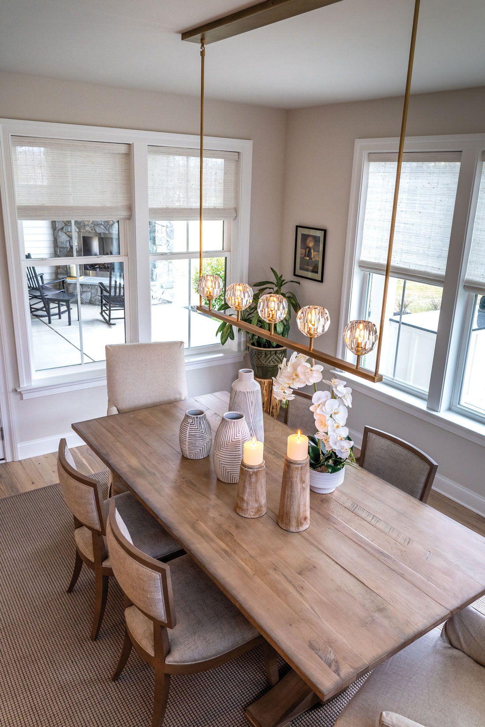
SHARE
PRINT