Scott and Karen Hoober have loved Lancaster for as long as they can remember and always dreamed of living in the city. When an opportunity came their way to move to Lancaster’s East End, they eagerly embraced it.
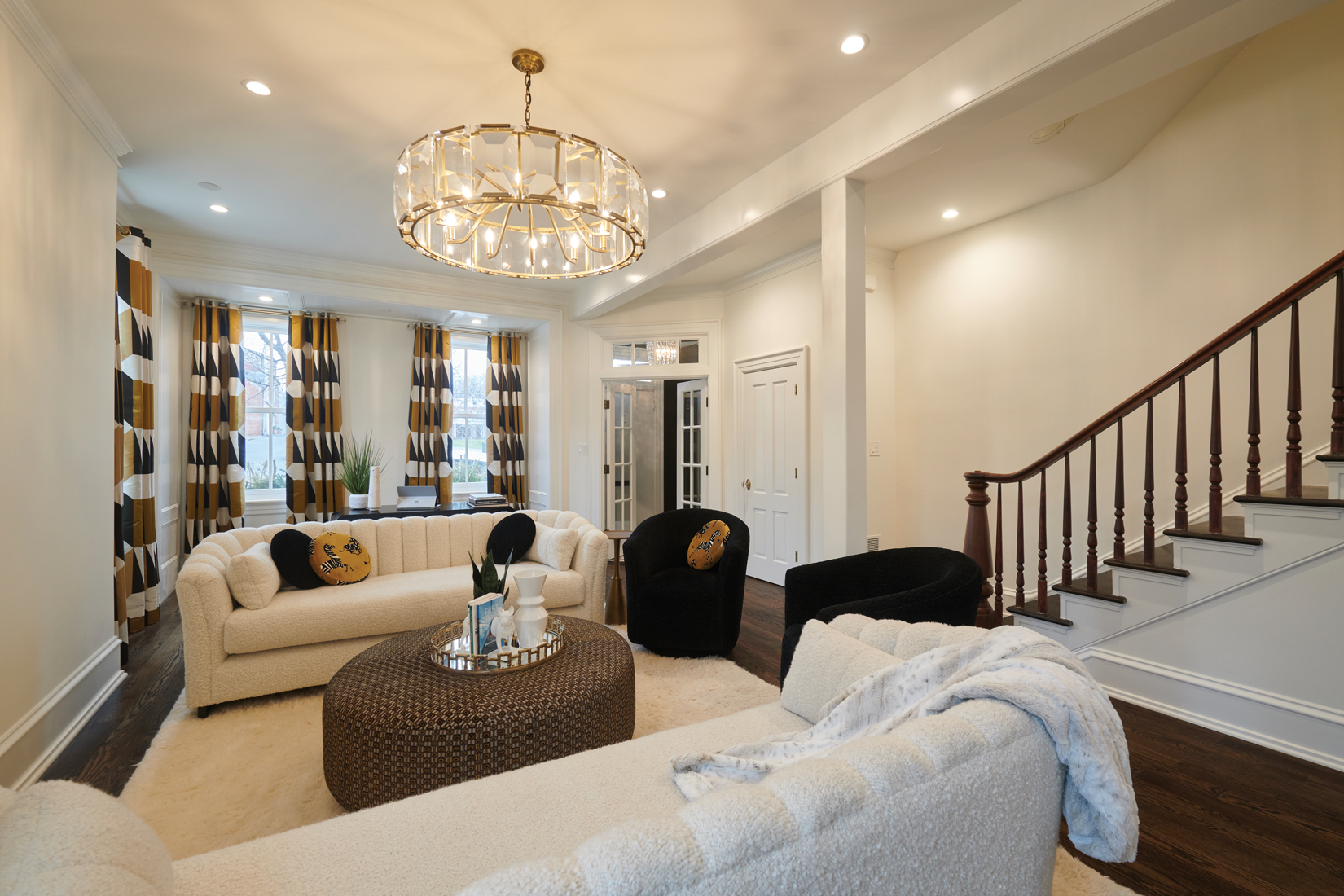
What had been an enclosed living room is now an open and inviting space that carries out the Old World-meets-glam design plan. The sofas were custom made in New Orleans, while the chandelier was sourced in Chicago. The design plan called for removing the wall that created a hallway that ran from the front of the house to the dining room. By doing so, the open-concept space gained a formal entry and a coat closet.
The opportunity came courtesy of Scott’s uncle and aunt, Daryl and Jane Peifer, whose Historic District home dated to 1860. At one time, Mr. Peifer was a member of the senior management team at Hoober, Inc., an agricultural-equipment business based in Intercourse that was founded in 1941 by Scott’s grandfather, Charles B. Hoober. Convinced the Amish would eventually give up their horses for tractors, it was his goal to become the person they would turn to for agricultural machinery, as he had been awarded a contract with what is now Case IH. Even though Hoober’s prediction didn’t materialize, Hoober, Inc. went on to become a success story, as it now has 12 locations in Pennsylvania, Maryland, Delaware and Virginia.
Family Christmas parties and company board meetings enabled Scott, who is now one of the company’s owners, and his wife, Karen, who grew up on a farm in Manheim and is a professor of chemistry and biochemistry at the University of Delaware, to become acquainted with the house. The two had other connections to the city, in that Scott’s other grandfather was an attorney in Lancaster, while Karen worked at Watt & Shand when she was a college student. “I loved to come into town and visit with him,” Scott says of being in the presence of the man he calls “Lancaster County’s first Mennonite lawyer.”
Decisions, Decisions …
In 2016, the Peifers sent family members an email, sharing that they had decided to move to Virginia, and if anyone was interested in the house, to contact them. Scott and Karen were intrigued. “We knew the house had been well taken care of,” Karen says. “It just needed to be updated.” The To-Do list for the first floor included creating a formal entry and coat closet, eliminating the hallway that cordoned off the living room from the rest of the first floor, solving the high and low spots in the floors and relocating a powder room that opened into the dining room.
Befores
The biggest issue, however, was the kitchen, which was essentially the size of a large closet. It was so small that appliance and cabinet doors/drawers could not be opened simultaneously. “Small kitchens are common in homes this old,” Karen notes. There was another issue. Apparently, the kitchen had been “remodeled” by a previous owner. “It must have replaced a porch or summer kitchen,” says Karen, explaining that renovation work revealed a lack of a foundation beneath it, which explained why the space was always chilly in winter.
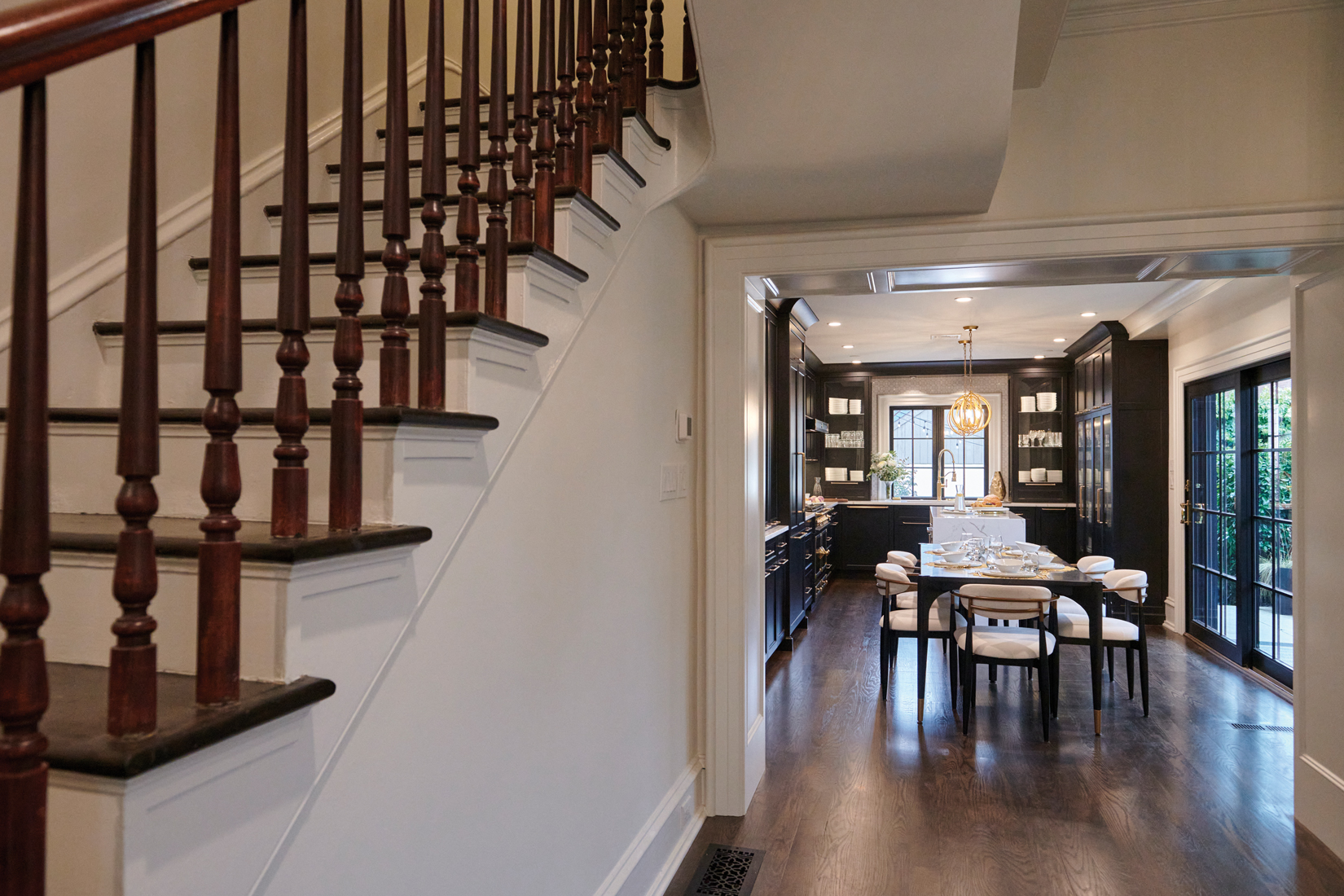
An alcove was created to provide a wider passage between the living room and dining room-kitchen. Moldings that define it were replicated to match the originals in the house. The staircase was also returned to its original appearance.
Despite the To-Do list, the Hoobers were attracted to the house because of its location and proximity to restaurants and other amenities, its good bones (including an original staircase and moldings), a beautiful front exterior (Scott was determined to “retain its integrity”), an inviting backyard and a colorful backstory (the house had once been a bar), not to mention the family connection. Five bedrooms would easily accommodate the couple and their three children. Weighing the pros and cons, they made the decision to buy the house.
Hitting the Pause Button
The Hoobers ultimately decided to “sit on it” and rent the house out while they came up with a design plan. The kitchen posed the largest challenge. Karen loves to cook and entertain and needed a much larger kitchen (with plenty of storage) and an open-concept first floor that could accommodate 30 or more guests for dinner. While she had big plans, Karen was also aware that city homes have their constraints. “You have to maximize every inch with a home in the city,” she says, noting that while the house is long in length, it’s short on width.
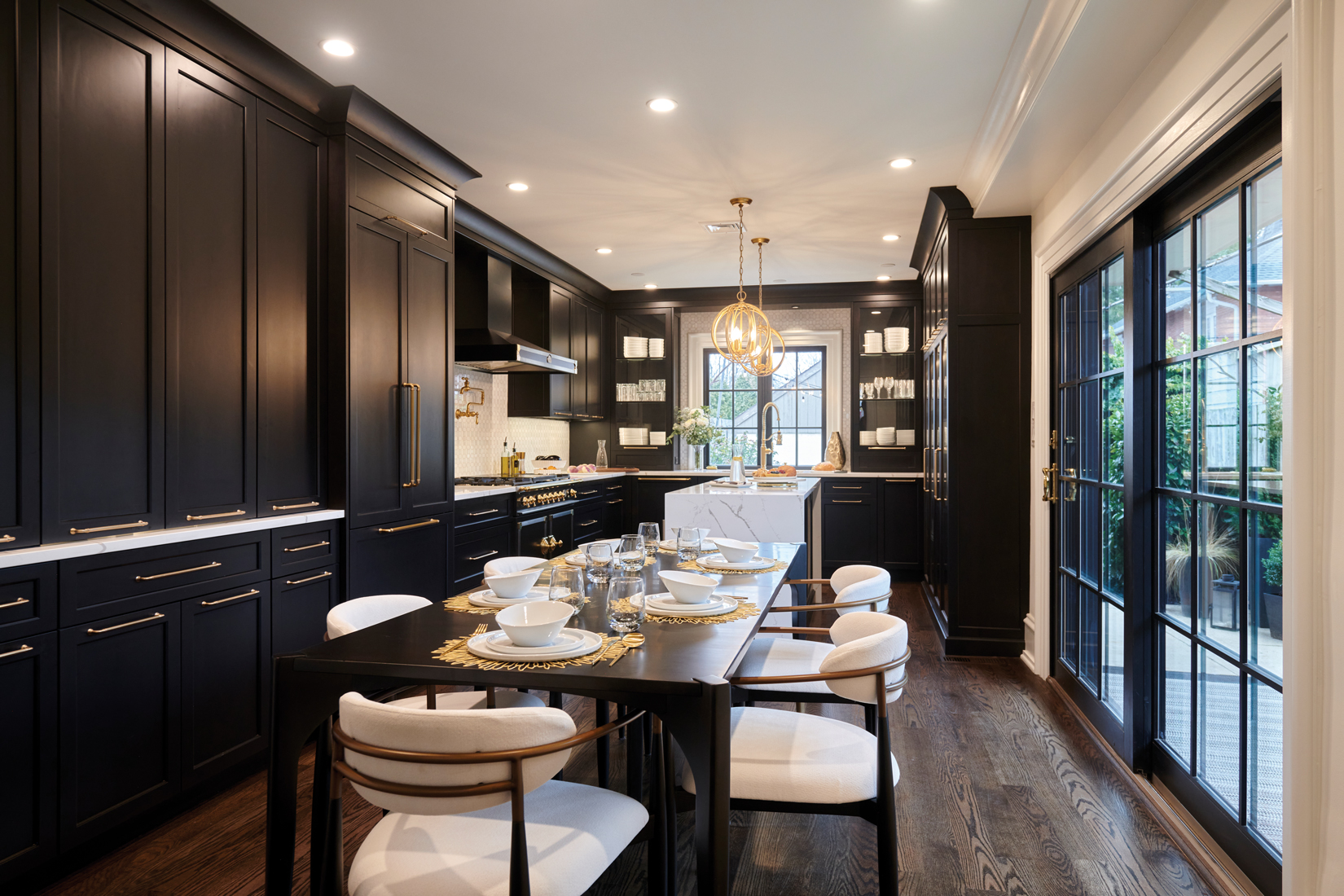
Karen was planning to go with white cabinetry in the kitchen but trusted Olga’s opinion that dark cabinetry would better suit the Old World-meets-glam design theme. Instead, the white element was achieved through the quartz that covers the counters and backsplash, while the gold is reflected in the hardware, lighting and plumbing fixtures. The table is a custom design that can expand to accommodate dozens of guests.
In 2020, the Hoobers decided they needed to make a move (in more ways than one). “We listed our house [in the eastern end of the county] and it sold immediately,” Karen says of the hot real estate market that accompanied the pandemic. “We had no choice but to move into the house. It was during Covid, which meant our college-aged kids were home.” They persevered for another 18 months before making any changes to the house.
Old World Meets Glam
Where to start was the pressing question. Fortunately, the Hoobers found three people – George Metzler, Joe Stauffer and Olga Lembesis – who played instrumental roles in translating their vision and making it reality.
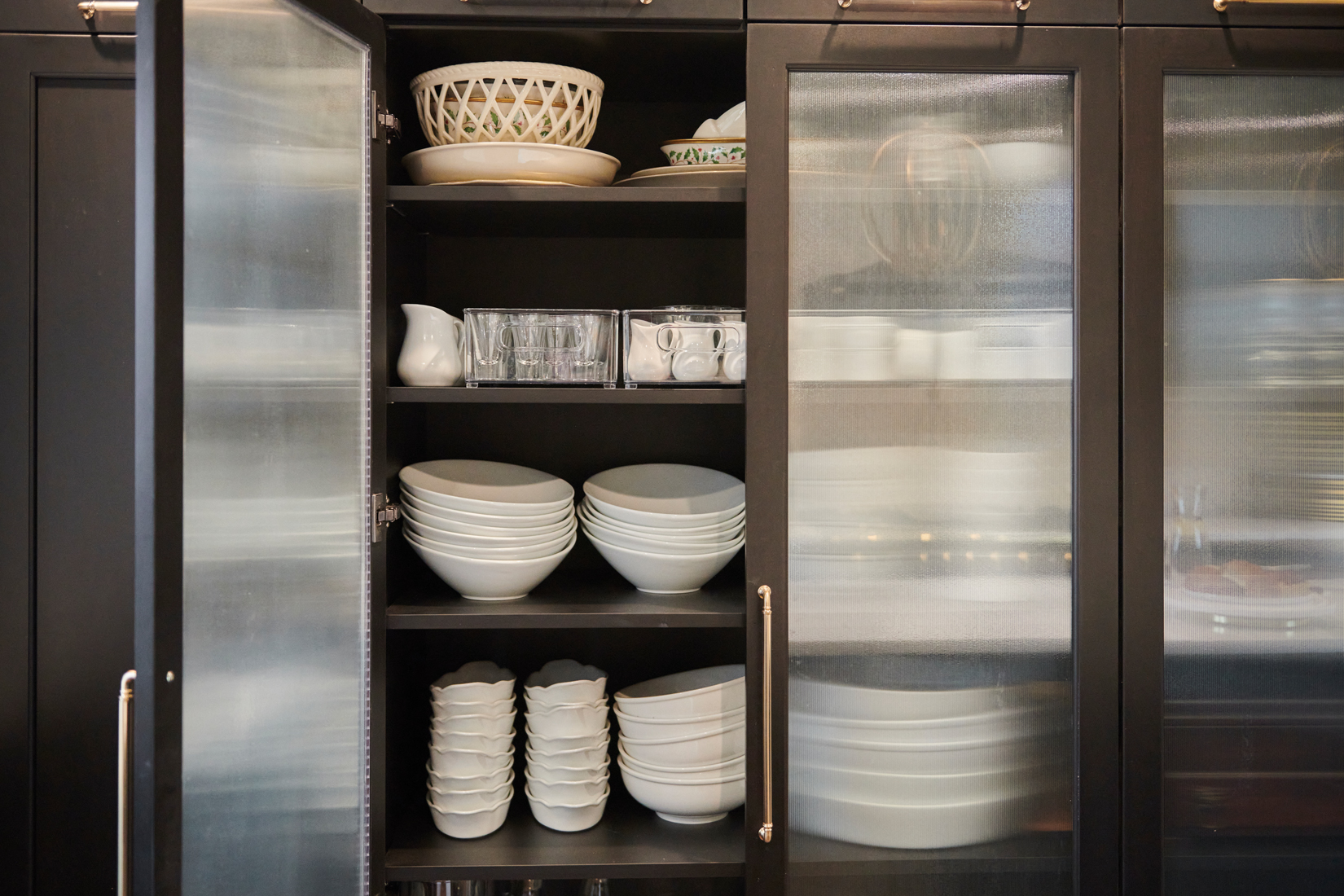
Organization plus! Because of the many storage amenities, the kitchen stays organized and tidy. The amenities include a glass-fronted cabinet for tableware; pull-outs for cookware; drawers for herbs and seasonings; and, in the dining area, a beverage station (with retractable doors). The multifunctional work-station sink makes food prep and clean-up easy, thanks to the cutting board and drying rack.
Finding a company that was totally in-tune with restoring and remodeling period homes was critical, so the Hoobers began the interview process. “After all, you never know what you’ll find once you open up walls,” says Scott, who is also a real estate investor.
They elected to go with Rittenhouse Builders, which is based in Coatesville and was founded by Lancaster County native, George Metzler, in 1995. “They do a lot of work on old Main Line homes,” Karen points out, “So, we knew we would be in good hands.” The Hoobers liked what Rittenhouse had to offer: superior craftsmanship, innovative ideas, outstanding customer service and communication from start to finish. “We needed to have someone on board who knew how to handle those problems that pop up in the middle of a project,” Scott says. George Metzler was their point of contact throughout the project. “They are total artisans,” Karen shares. “We were nervous about how new construction would meld with the original architecture, but they came up with solutions that provided a seamless transition. I have a hard time distinguishing the original moldings from the ones they created.”
The Hoobers also liked the fact that Rittenhouse partners with a slate of architects and specialty suppliers (cabinetry, appliances, landscaping, etc.) and is a member of the Institute of Classical Architecture & Art. One of Rittenhouse’s partners is Christiana Factory Studio (CFS), which is based in Atglen and operates out of a 29,000 square-foot, state-of-the-art workshop. It also has a design center on North Queen Street in Lancaster.
CFS, which remains family-owned, is an independent dealer/design company for Christiana Cabinetry, which began manufacturing cabinetry more than 40 years ago. Founder Jerry Metzler brought a unique design perspective to Christiana Cabinetry, in that he spent part of his youth in Switzerland, where he gained an appreciation for the refined detailing, quality craftsmanship and innovative styling of European design. Christiana Cabinetry’s International Metric Collection especially exhibits elements of European design. For this phase of the project, the Hoobers worked with CFS’s designer, Joe Stauffer.
With those key elements in place, Karen needed a guiding force to carry out her vision. “I love glam, so I wanted to go with a black-white-and-gold color scheme,” Karen says. “As it was, the house was very Colonial, which isn’t us. We wanted an Old World-meets-glam look.”
The person she turned to was Olga Lembesis, who operates Studio 55 in the Harrisburg-Hershey area. She is best-known in Lancaster for her design work at The Belvedere Inn, 401 Prime, C’est La Vie and Josephine’s. “She does a lot of work in New York, so she’s familiar with homes that have space limitations,” Karen remarks.
Initially, Karen was leaning in the direction of white cabinetry for the kitchen, but it was Olga who convinced her that dark cabinetry would set the Old World tone she desired. “I’m so glad I listened to her,” Karen says of the walnut stain that was subtly darkened further with the addition of black paint. Fearful that the dark cabinetry would make for a gloomy kitchen, Rittenhouse solved that issue by opening the exterior side wall and outfitting it with a sliding patio door that not only floods the space with light but provides a more convenient entry way to the outdoor living area.
Karen also had her heart set on introducing a La Cornue range to the kitchen. Olga took her to the New York showroom of the French manufacturer, where Karen spied exactly what she wished for, a space-conscious black-and-gold range that features five burners and two ovens. “Everything in the kitchen is centered around that range,” she points out, alluding to the gold hardware on the cabinetry, as well as gold lighting and plumbing fixtures and pot filler over the range. The white element in the kitchen was achieved with quartz, which tops the counters and waterfall-style island, as well as the tiled backsplash.
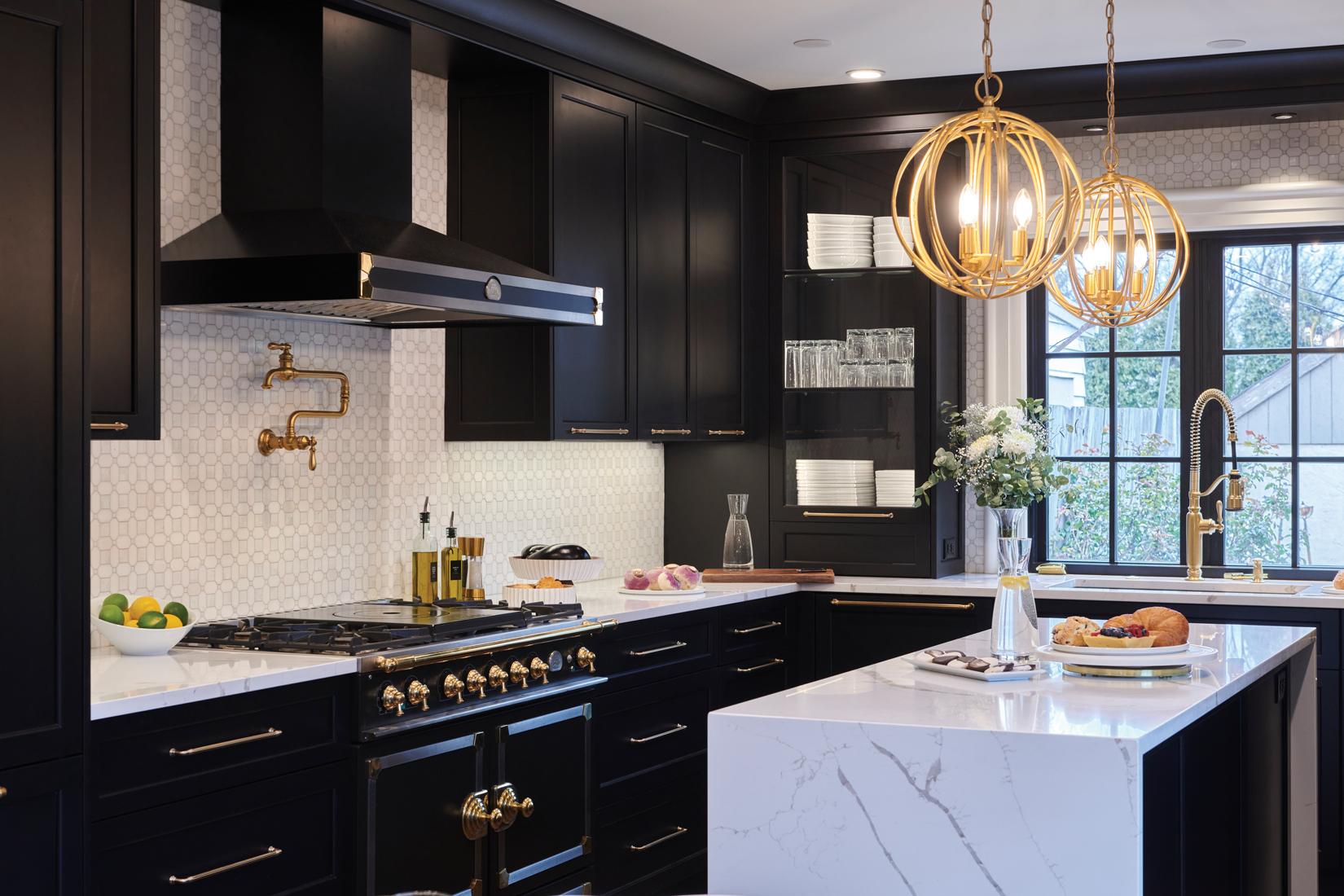
The La Cornue range is the centerpiece of the kitchen. It perfectly complements the color scheme and provides Karen with five burners and two ovens. A pot filler adds convenience.
Because of the array of storage, the kitchen can remain organized and uncluttered. “We solved the storage issue by looking up,” says Karen of the cabinetry that extends to the top of the high ceiling.
When the wall came down in the living room, the added space allowed for the inclusion of a formal entry area and coat closet. The powder room was moved to a more private space and beautifully continues the back-gold-white color scheme.
As for the living-room area, the staircase was stripped of its white paint and returned to its original appearance. Flooring throughout the first floor living areas was replaced with oak hardwood. In doing so, the installers from Caliber Hardwood Floors were able to eliminate the high and low spots in the floor. An alcove was created by Rittenhouse that serves to separate the kitchen/dining areas from the living room. It also tricks the eye into not noticing that the ceiling heights are different in the two areas.
The living room’s décor provides the space with a French vibe. Again, it was Olga to the rescue. Her daughter operates an upholstery business in New Orleans (she’s credited for the gorgeous banquettes at Josephine’s) and was able to create two custom-sized sofas for the living room. “I must have measured the space a million times,” Karen comments of ensuring the sofas would be a perfect fit. The gold chandelier was spied by Karen in Chicago. “I had to have it!” she says. As for the draperies, they too, were an Olga suggestion.
No Joke!
The design phase commenced in 2022 and work got underway six months later. By March 2023, the house was transformed. Later that year, the Hoobers were looking for an investment property for one of their children, when Karen noticed on a real estate listing that a house they had always admired was for sale. “We walked by that house a million times and always said, ‘If it ever goes on the market …’” Karen recalls. “ Well, it was on the market and Scott would not let it go.” They moved into the new house in early February of 2024.
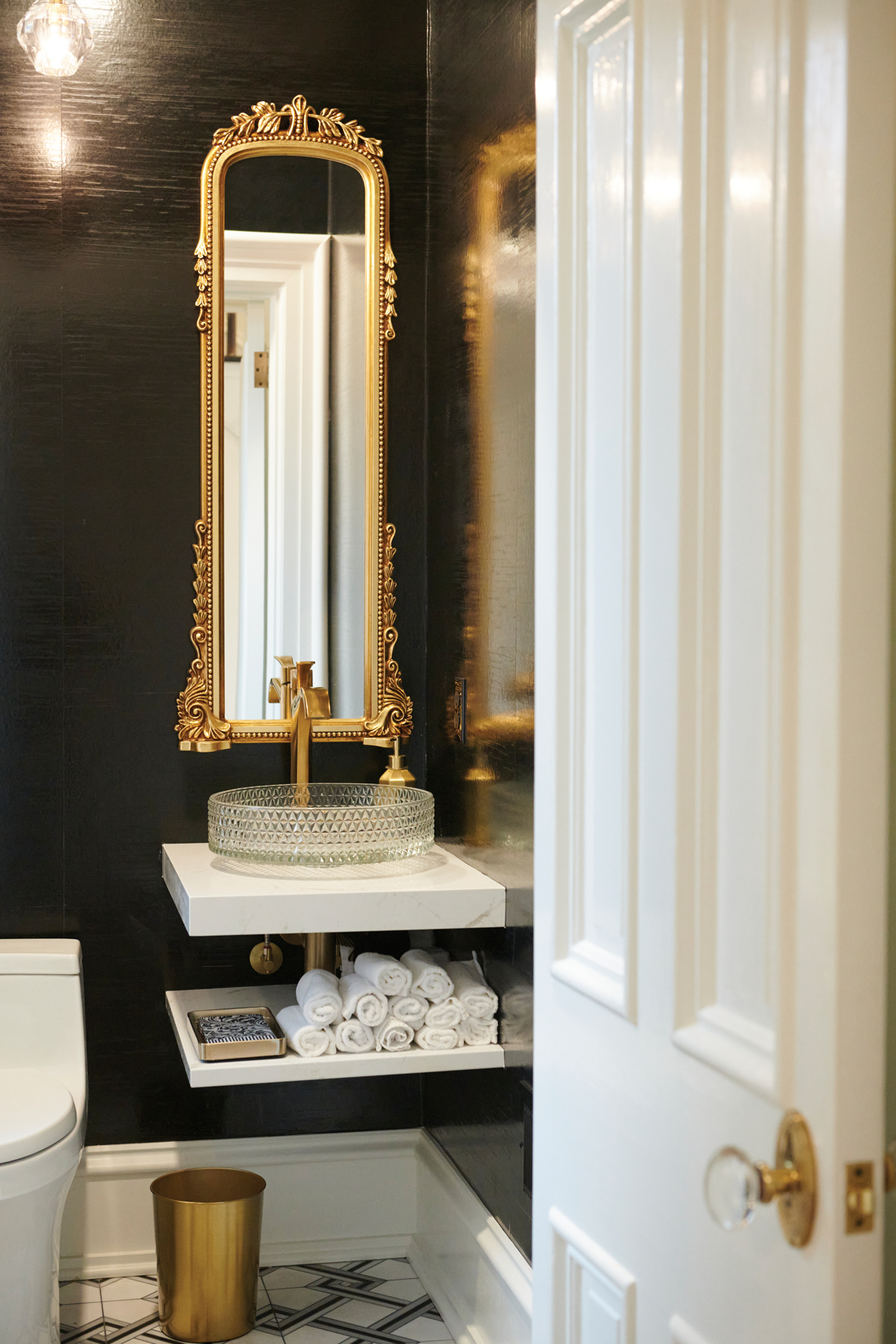
The original powder room adjoined the dining room. It was relocated to a more private niche between the living room and dining area. It, too, embraces the black-white-gold color scheme and echoes the French vibe of the living room. The mirror was sourced in Turkey.
It fell to Scott to share the news with George Metzler and Joe Stauffer. “I called them and said, ‘I have good and bad news. The good news is that you’ll be working with us again, and the bad news – for me – is that we bought another house.’ Of course, they were shocked but were excited for us.” Karen shared the news with Olga. Built in 1870, the house (which is gorgeous) had been extensively remodeled by a previous owner, but the Hoobers want to add their personal style to it. “Everyone can’t wait to get their hands on it,” Scott reports.
As for their previous home, they decided to rent it and, in this market, it only took eight days to find a qualified candidate. “We’re going to hang on to it,” Scott says. “The city is really doing well from a real estate perspective, so I see it as an investment.”
Credits
- Design/Build: Rittenhouse Builders, George Metzler, founding partner
- Cabinetry: Christiana Factory Studio, Joe Stauffer, designer
- Interior Design/Décor: Olga Lembesis, Studio 55
- Flooring: Caliber Hardware Floors, Inc. (Ephrata)
- Electrical Contractor: Town & Country Electric (New Holland)


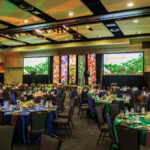
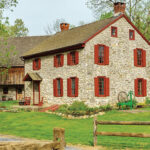

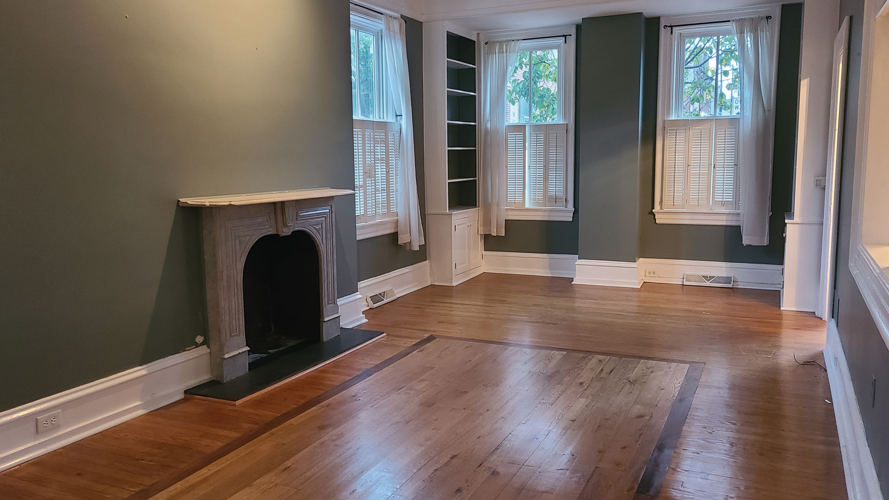
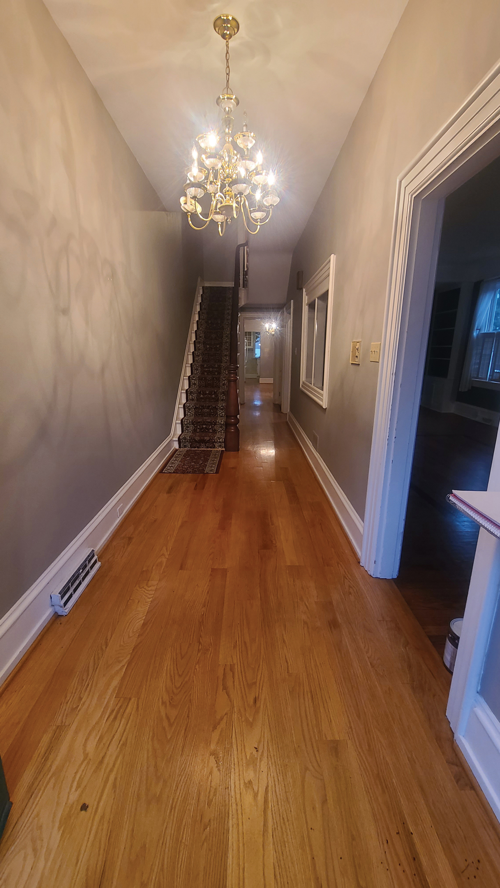
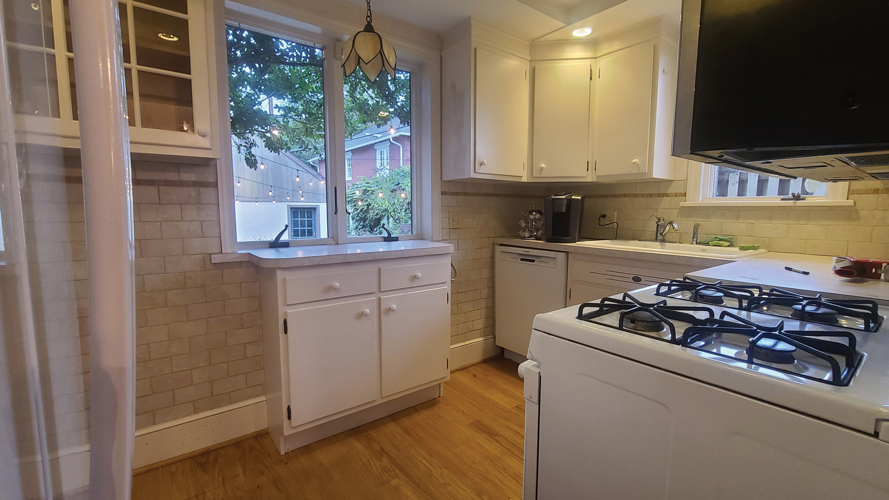
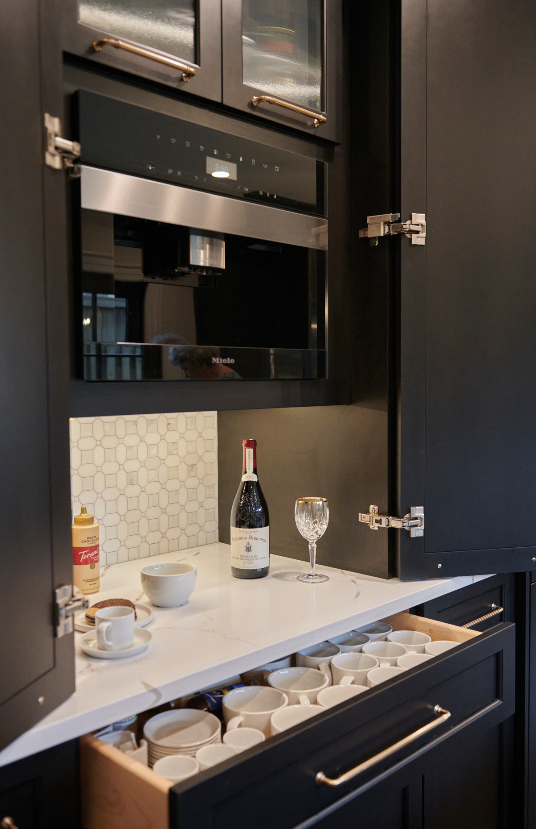
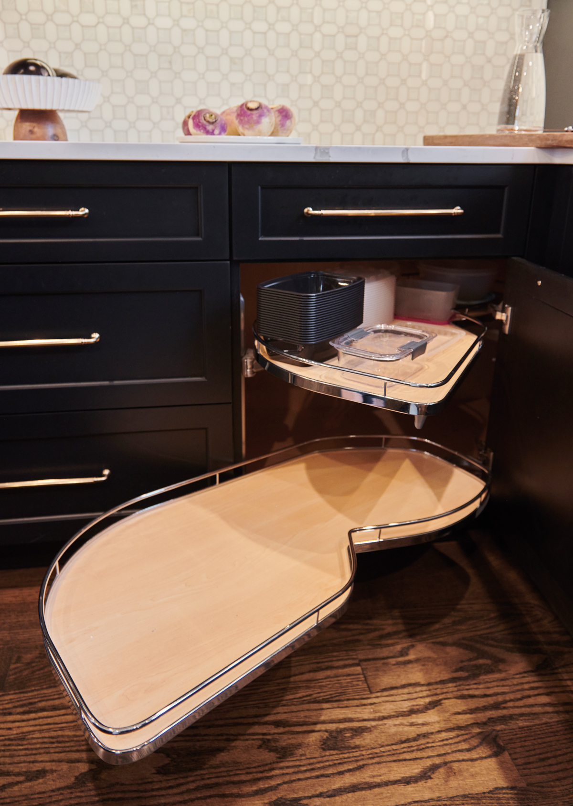
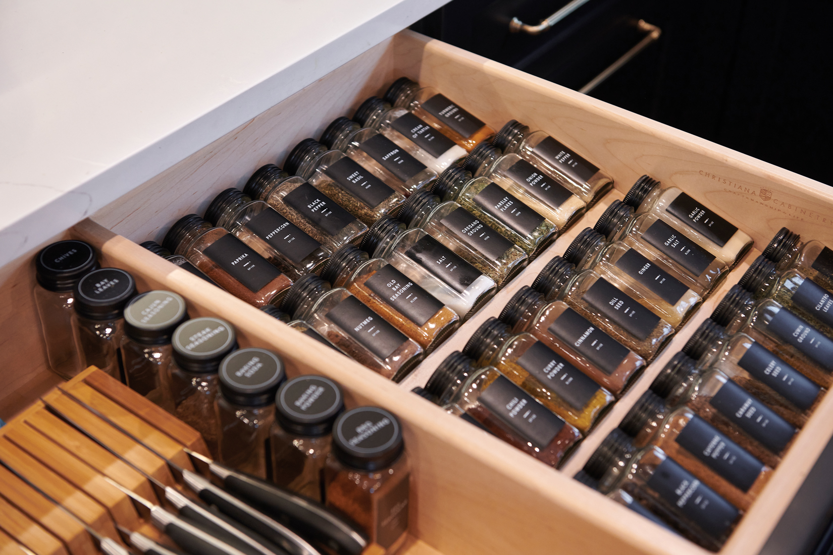
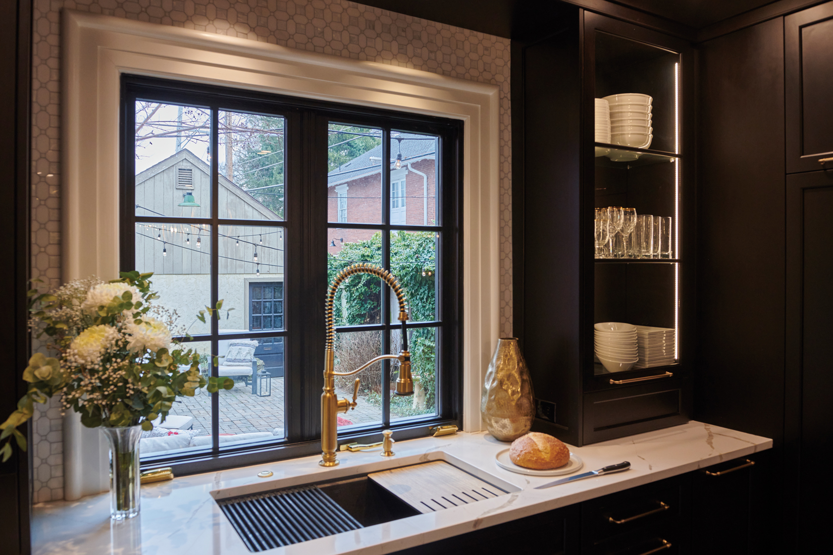
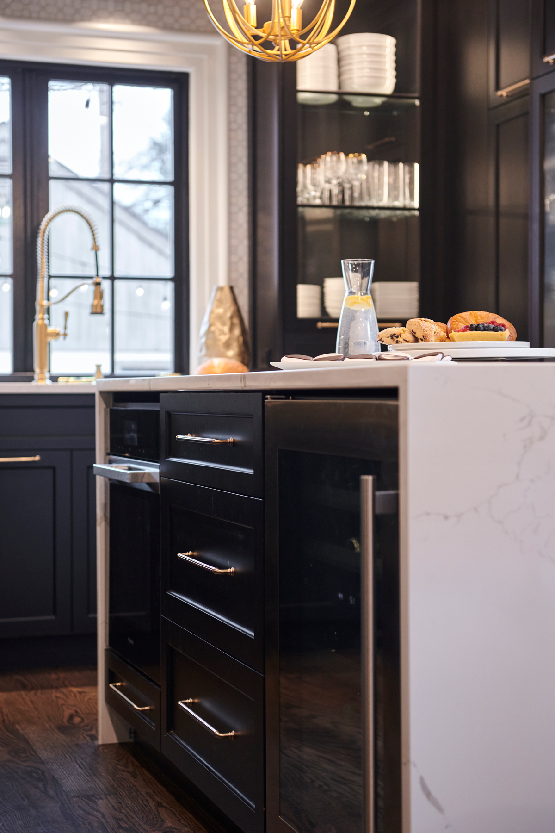
SHARE
PRINT