Henrietta Heisler is one of the talented women who Eliot Sefrin, the founder of Kitchen & Bath Design News, credits for bringing a new point of view and aesthetic to kitchen and bath design.
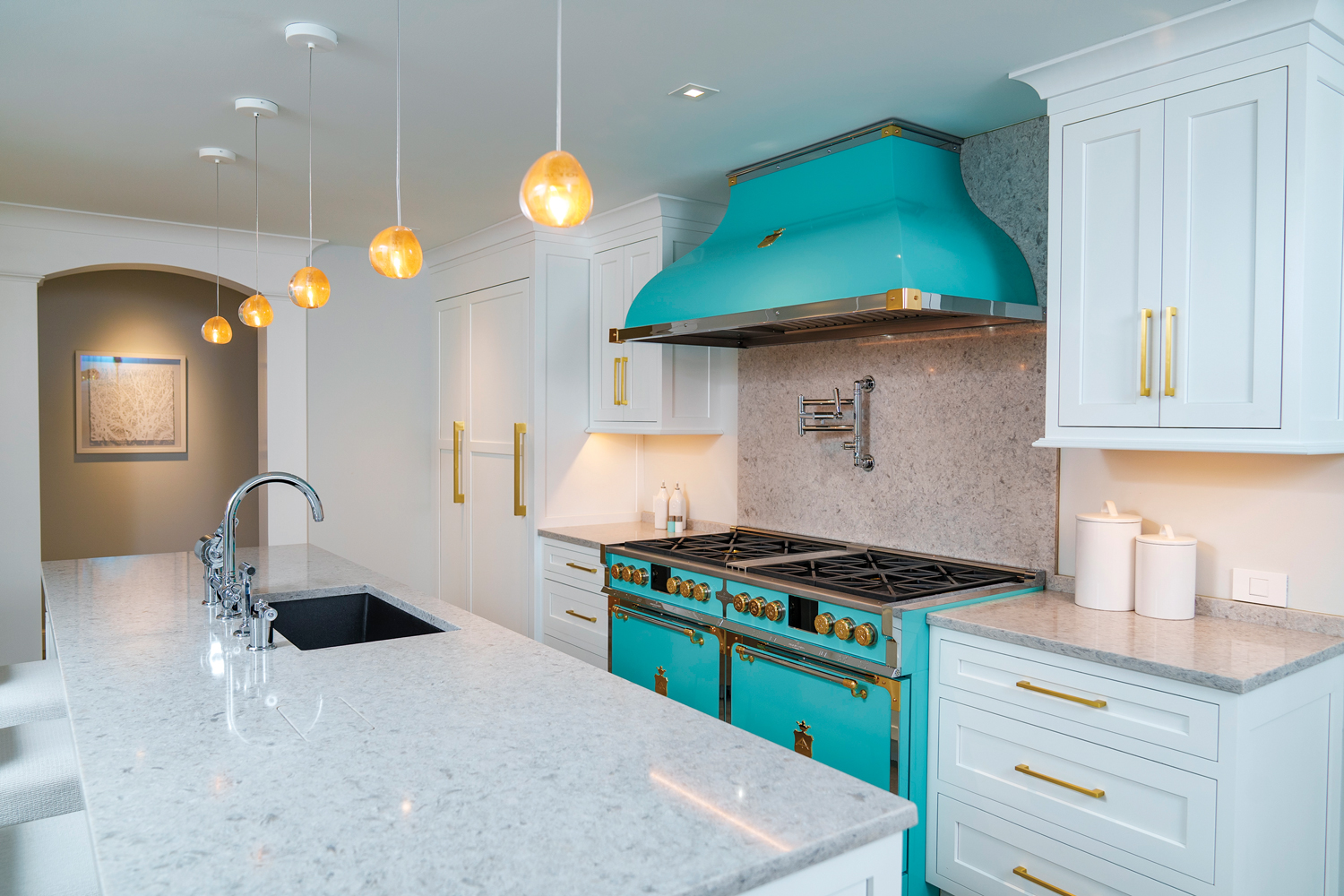
What had been a very outdated and dark kitchen is now one that is light, bright and airy. “It’s not only gorgeous but it’s functional,” Henrietta Heisler says of the redesigned space whose centerpiece is an Officine Gullo range and hood that add a pop of color to the space.
The kudos are a result of Henrietta Heisler Interiors winning the People’s Choice Award for kitchen design at last year’s National Kitchen & Bath Association (NKBA) Show. It was the first time the award was included among the categories. “I was the last to receive my award,” Henrietta recalls. “As I was leaving the stage, it was announced the audience was in for a surprise. Next thing I knew, Kool & the Gang started playing as I made my way off the stage!”
The awards program honors design professionals and projects that, according to NKBA’s website, are “setting the bar for the way we live, work and entertain in our homes. The goal is to select projects that embody the mission of the association: envisioning a world where everyone enjoys safe, beautiful and functional kitchen or bath spaces.” Winners were ultimately chosen from among the submitted entries by a panel of 10 industry judges based on criteria such as innovative design, presentation, function, creativity, safety and ergonomics and adherence to guidelines. The winner of the People’s Choice Award was based upon online voting.
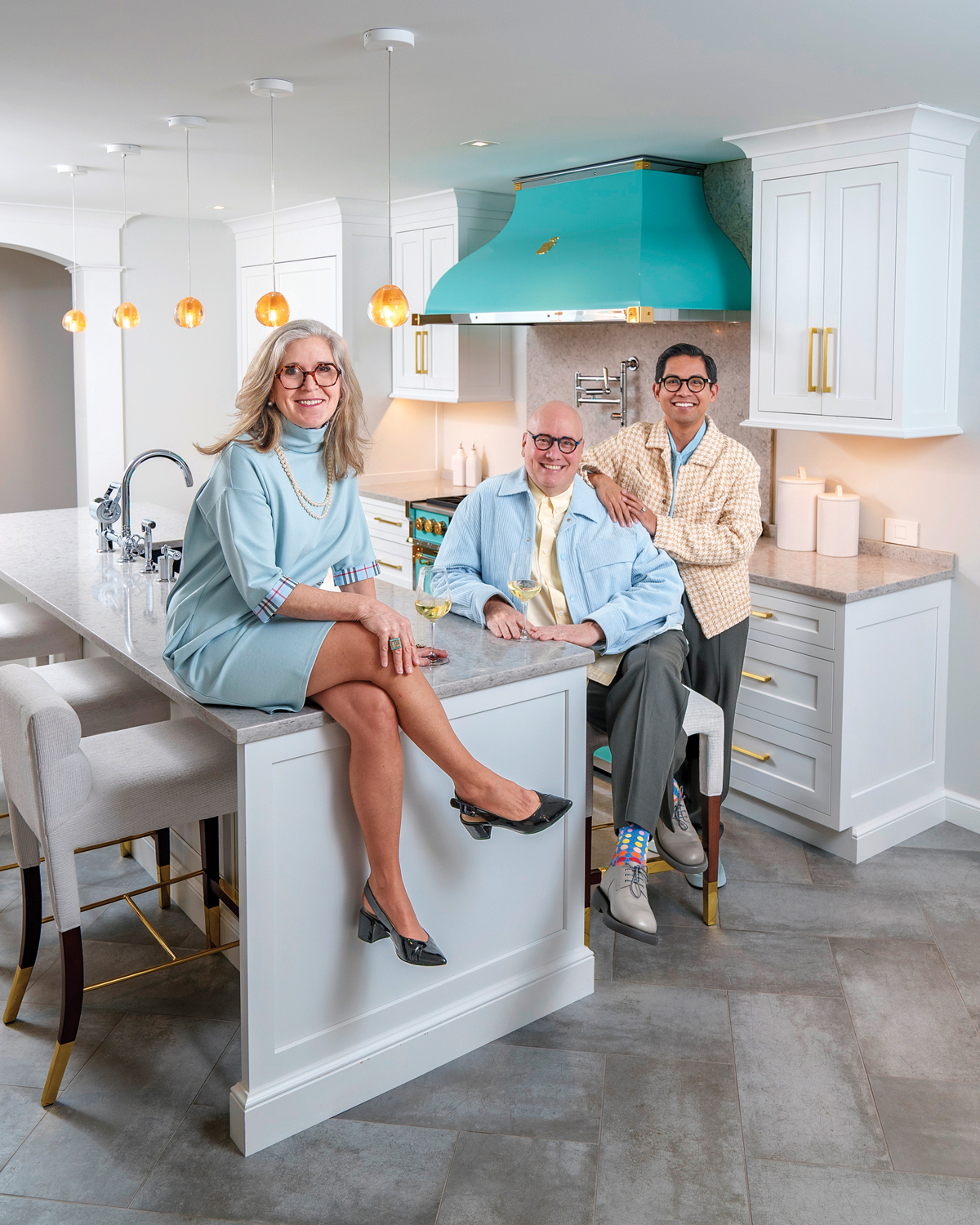
Homeowners Damon Myers and Dr. Efrem Magtagnob turned to Henrietta after they purchased a home in East Hempfield Township that needed updating. The kitchen was the last space to be transformed, as the two wanted to contemplate what their dream kitchen would look like. Needless to say, their wishes were granted.
The awards were presented during a dinner held at the Encore Hotel in Las Vegas last January. Not only did Henrietta Heisler Interiors win an award for kitchen design, but a bathroom designed by Nicol Hollinger was awarded second place in the category of secondary bathrooms.
According to an article Sefrin wrote for Kitchen & Bath Design News, the results of last year’s awards program showcased the fact that in the realm of kitchen and bath design, women have arrived and are making an impact on an industry that was once dominated by men. Last year, women swept the 10 categories devoted to kitchen and bath design. He went on to write that the results are reflective of the fact that today’s female designers bring a new skillset to the industry. In addition to a “passion for design,” he maintains they bring instinct, intellect and college educations to the world of design, not to mention hands-on experience as to how a kitchen should function.
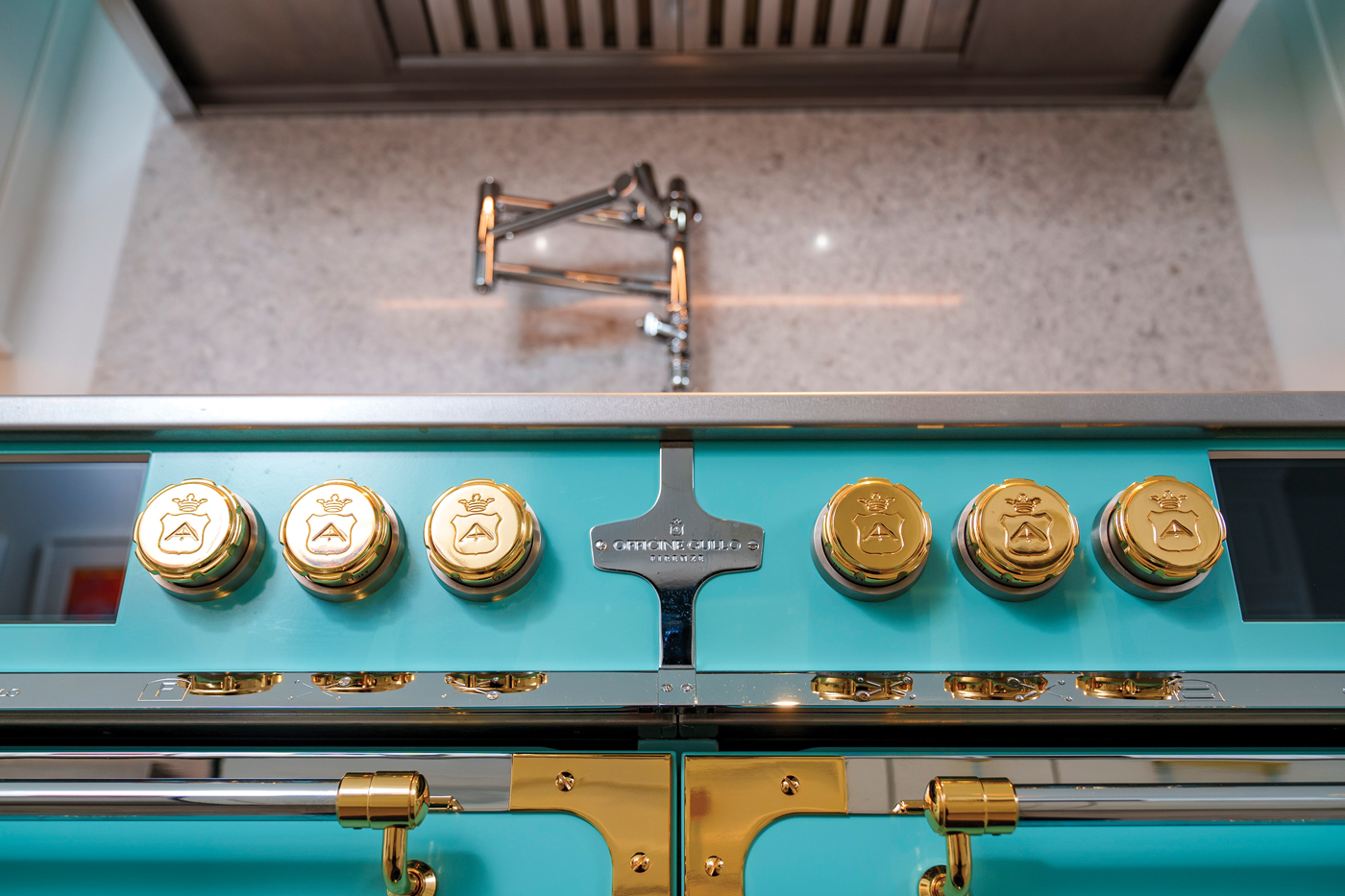
The mix of metals on the range provided the inspiration for carrying the look throughout the space. To do so, Henrietta used satin brass and nickel. The bold color of the range and hood prompted her to keep the backsplash simple.
He also points to a super-talent many female designers possess as being a game changer: the ability to transform utilitarian spaces into the “crown jewels” of homes by introducing elements such as sophistication, fashion and yes, glam, to kitchen and bath design. “It’s gratifying to see talented kitchen and bath designers like Sarah Robertson [Dearborn, Michigan], Mary Haney [Dallas, Texas], Henrietta Heisler [Lancaster, Pennsylvania], and Emily Miller [Pittsburgh, Pennsylvania] garner the accolades they deserve,” he noted.
Born to Design
Henrietta grew up in the backyard of one of the most heralded homes in America, Winterthur in Delaware, where Henry Francis du Pont amassed what many consider to be the premier collection of American decorative arts, as it is comprised of nearly 90,000 objects made or used in America since 1640. Even though her interests were in art, an innate talent for interior design lurked below the surface. Even as a child she could walk into a room and take note that balance was lacking, a piece of furniture was misplaced, or a color wasn’t quite right. Still, she opted to study art at Scripps College in California.
Years later, she would find herself drawn to interior design. “I had the opportunity to go to Drexel, but I was a single mom living in Lancaster, so I chose to attend the Pennsylvania College of Art & Design,” says the mother of two sons and a grandmother to a one-year-old boy. While earning her degree (art, interior and environmental design), she worked for the architectural firm, Reese, Lower, Patrick and Scott (RLPS). She loved the fact that she was helping to transform the lives of clients through design. “I take great pleasure in designing spaces for people,” she says. “It’s always gratifying to see all the little pieces come together and know that I’ve helped clients create homes they love.” In August 2001, she launched her own business, Henrietta Heisler Interiors.
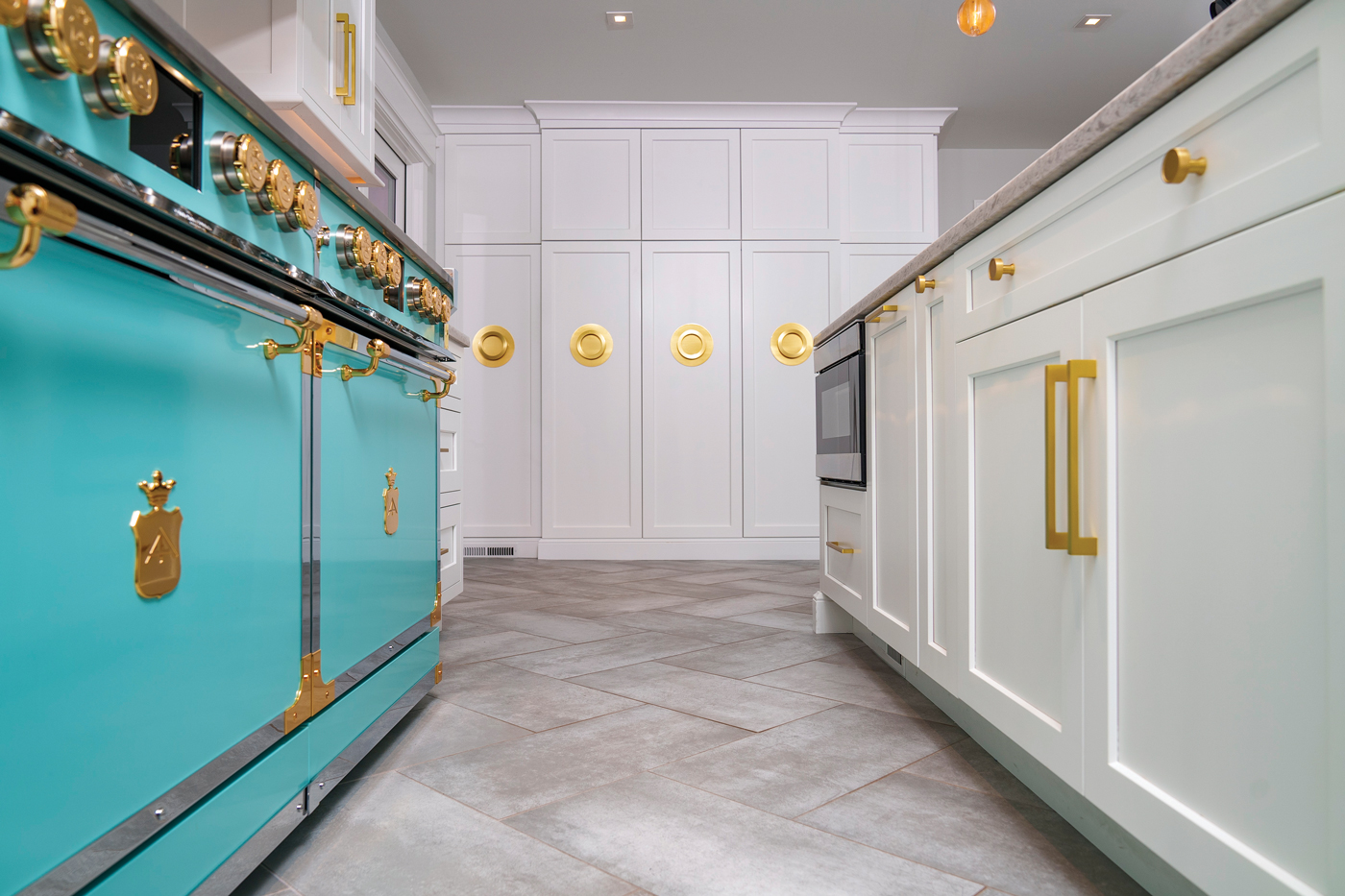
Storage abounds. The work side of the island is quipped with necessities such as trash and recycling compartments. A series of cabinets along a wall creates a pantry.
Operating her own business also enabled Henrietta to widen her scope. In 2013, she bought a building (circa 1910) on West Walnut Street in Lancaster, that was once the home of Wacker & Brother’s Eagle Brewery. After the brewery closed in 1956, the building housed a succession of businesses. Henrietta had hoped to attract another brewery to the space and return it to its roots, but instead, she welcomed Root, a restaurant that specializes in vegetarian and vegan food and drink. Other small businesses, including hers, fill the balance of the space. She named it Wacker on Walnut (WOW). For her efforts, Henrietta was honored with the Historic Preservation Trust’s C. Emlen Urban Award for Adaptive Reuse.
Henrietta, however, wasn’t quite finished. Prior to the pandemic, she purchased the building at the corner of North Prince and West Walnut streets that had been home to a variety of businesses over the years and had seen better days. It was destined to become the home of Our Town Brewery, which had to weather the mandated shutdown of March 2020 before work could be completed. Once again, Henrietta won an Urban award for Adaptive Reuse.
Serendipity
Wacker on Walnut happens to be the neighbor of Rachel’s Café & Creperie. Eight years ago, Dr. Efrem Magtagnob and Damon Myers were waiting for a table when Efrem decided to check out the window fronts of the adjoining building. Intrigued by a blue wall in Henrietta’s space, he motioned for Damon to join him. Henrietta happened to be in her office that day and invited them in.
The two, who previously lived in Brooklyn, had just bought a house in East Hempfield Township, as Efrem would be moving from Delaware in order to work in the Lancaster area (he is an internal medicine physician/hospitalist associated with WellSpan Health in Lebanon). Damon is the director of Enterprise Analytics Systems for Mount Sinai Health System and works remotely. They were already familiar with the area since Damon’s mother lives in Lancaster. “We were surprised to see how vibrant the city is,” says Damon of their first impression.
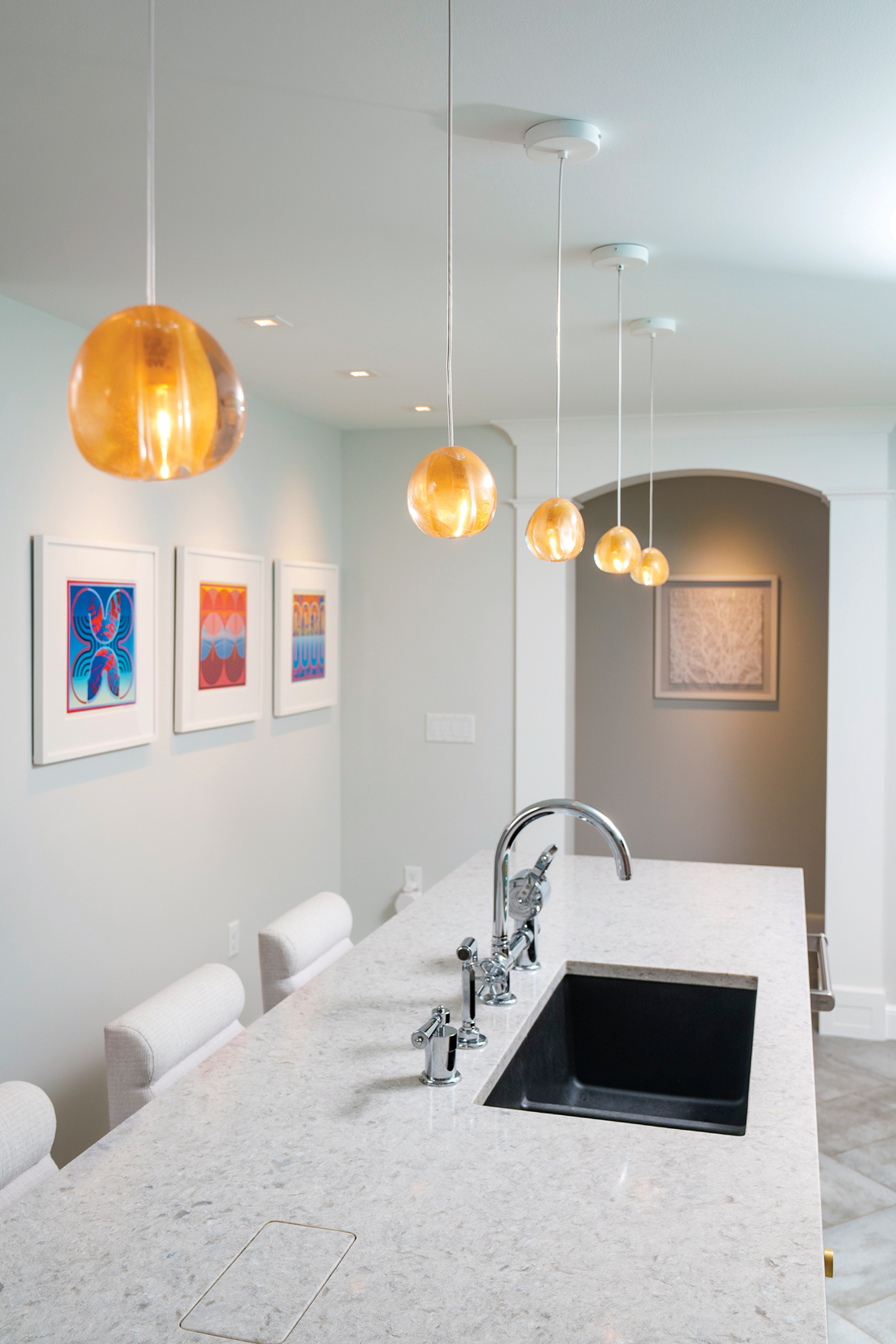
Quartz covers the island and counters. The pendant lighting fixtures were sourced from Italy. The faucet is from Officine Gullo. The pop-up electrical outlet in the island was a surprise for Damon, who loves to cook.
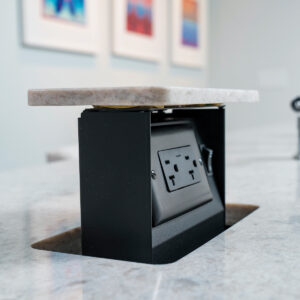 The two had been searching for a suitable home when, what Damon describes as a “dream house fell out of the sky.” Built in 1978, it offered one-floor living, good bones and mid-century features. The kitchen, however, was a “disaster, but we saw its potential,” Damon explains. The thought of decorating an entire house was overwhelming. “Our apartment in Brooklyn was about the size of the kitchen in our new house,” Damon reports. They asked Henrietta if she would take a look at the house. She did so and they agreed she would start the transformation with the living areas.
The two had been searching for a suitable home when, what Damon describes as a “dream house fell out of the sky.” Built in 1978, it offered one-floor living, good bones and mid-century features. The kitchen, however, was a “disaster, but we saw its potential,” Damon explains. The thought of decorating an entire house was overwhelming. “Our apartment in Brooklyn was about the size of the kitchen in our new house,” Damon reports. They asked Henrietta if she would take a look at the house. She did so and they agreed she would start the transformation with the living areas.
Then, she asked to see the kitchen. “Oh, my …” she says, thinking back to what greeted her. “The design was awful!” she recalls of the U-shaped configuration that left a useless “dance floor” at the back of the room, where doors led to the garage and the backyard. “The flow was terrible,” she says. One small corner window admitted natural light. The dark cabinetry only contributed to the gloominess of the room. What she perceived to be 30-year-old laminate countertops were showing their age. Another oddity: Entry to the basement was made through the garage. “That didn’t make sense,” Henrietta says.
She basically begged them to let her design a new kitchen. “Kitchens really inspire me,” she says. They agreed it needed to be done but explained they wanted to take the time and consider what the kitchen of their dreams would look like. She understood and crossed her fingers that they would green light the project sooner rather than later.
The Time Had Arrived
Damon and Efrem loved how Henrietta transformed the living areas and gave her the go-ahead to begin design work for the kitchen. By then, they had established their wish list. Efrem envisioned a white color scheme and clean lines. Damon, who loves to cook, wanted a top-of-the-line range. Both wanted a coffee station. A wine bar was also desired. Better flow was critical as the two love to entertain, “and you know where everyone ends up,” says Damon: “The kitchen.” Plenty of storage was also critical. Losing the doorways was a given. Henrietta, who was grateful to be given “free rein,” went to work.
In an era when open floor plans define design (even for remodels of period homes), Henrietta and her clients elected to keep the original layout of the house intact. In this case, it works. Walking into the foyer and passing through the living room and the den, you are awestruck when you take a left and are ushered into the kitchen. Gorgeous doesn’t begin to describe it!
Henrietta had granted Damon and Efrem all their wishes. The expanse of white exudes a sense of calm and serenity. Inset cabinetry topped with crown molding delivers a classic look to the space, while the basketweave styling of the tile floor serves as a nod to contemporary styling. Damon’s triangular work area includes the pièce de résistance of the room: a fabulous range (with deep, side-by-side ovens) from Officine Gullo, a company based in Florence, Italy. “We had to go to the showroom in New York to see their products,” Henrietta notes.
OG’s ranges may look like something from another century, but they are modern wonders, in that they are fully customized and even have the ability to “offer advice” on proper cooking temperatures for food.
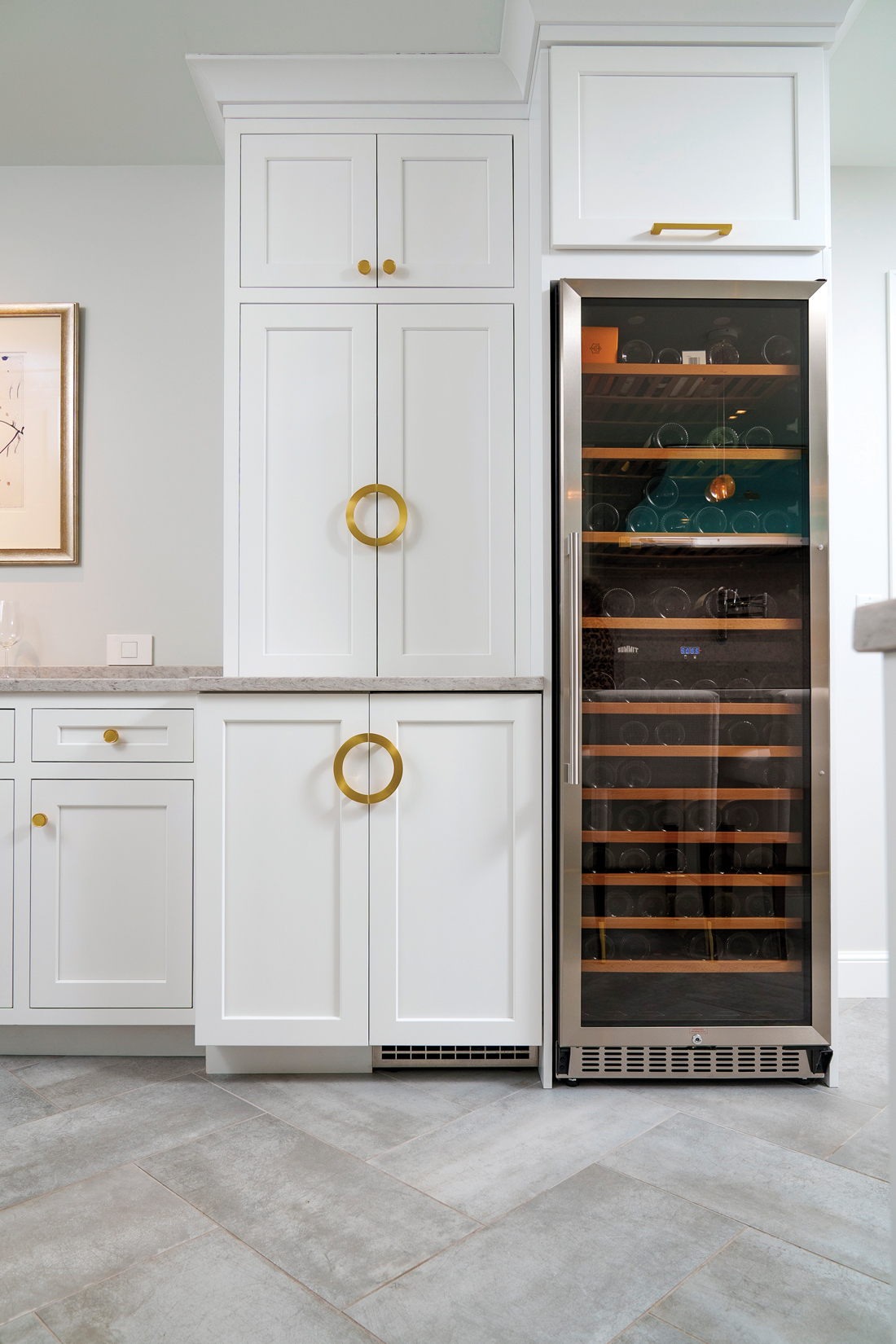
A large wine bar is easily accessible from the island, the dining room, the den and the patio. The custom cabinetry is designed to accommodate various styles of stemware.
Once a model was selected, a color debate ensued. Damon is a fan of the color orange but agreed with Henrietta that such a specific hue could impact resale, should the need to relocate arise. “Instead, he got an orange front door,” she reports. They ultimately chose a shade similar to Tiffany Blue as the color of the range and matching hood. “I was concerned about service, but they assured us it’s available in this area,” Henrietta adds.
The coffee station, which is outfitted with a Jura coffee maker, is conveniently located in a custom cabinet that is easily accessible from the kitchen island and the formal dining room. Drawers hold necessities for preparing coffee and other hot drinks. “Coffee stations need to be part of the design,” Henrietta says of including elements such as electrical outlets and lighting. In this case, the location is not only convenient but also aesthetically pleasing as retractable doors can be closed to create a seamless appearance.
The wine bar also boasts the convenience factor, as it’s easily accessible from the island, dining room, den and the patio. The bar area is equipped with a large wine fridge, counter space and custom cabinets designed to accommodate various styles of stemware.
Storage abounds. One wall is outfitted with a combination of slide-out and overhead cabinets, creating a pantry. Cabinetry also surrounds the range and encompasses the island. The abundance of storage eliminates clutter, thus maintaining the clean lines Efrem desired.
The island’s nickel faucetry, from Officine Gullo’s Nautical Series, adds an industrial element due to the choice of unique knobs and valves.
As for solving the light issue, the lone window was replaced by patio doors that provide easy access to the outdoor living area. “That really adds to the entertainment value,” says Damon. Recessed ceiling lights further brighten the space. Pendant lights above the island were sourced from Italy.
The door issue was solved by creating a corridor that spans the back of the space. “We took 3 feet from the garage to create it,” Henrietta explains. “I think I measured the cars 15 times to make certain they could still fit in the garage.” The corridor now provides entry from the garage that opens into a mud-room area, a proper entrance to the basement and access to a guest suite and the laundry.
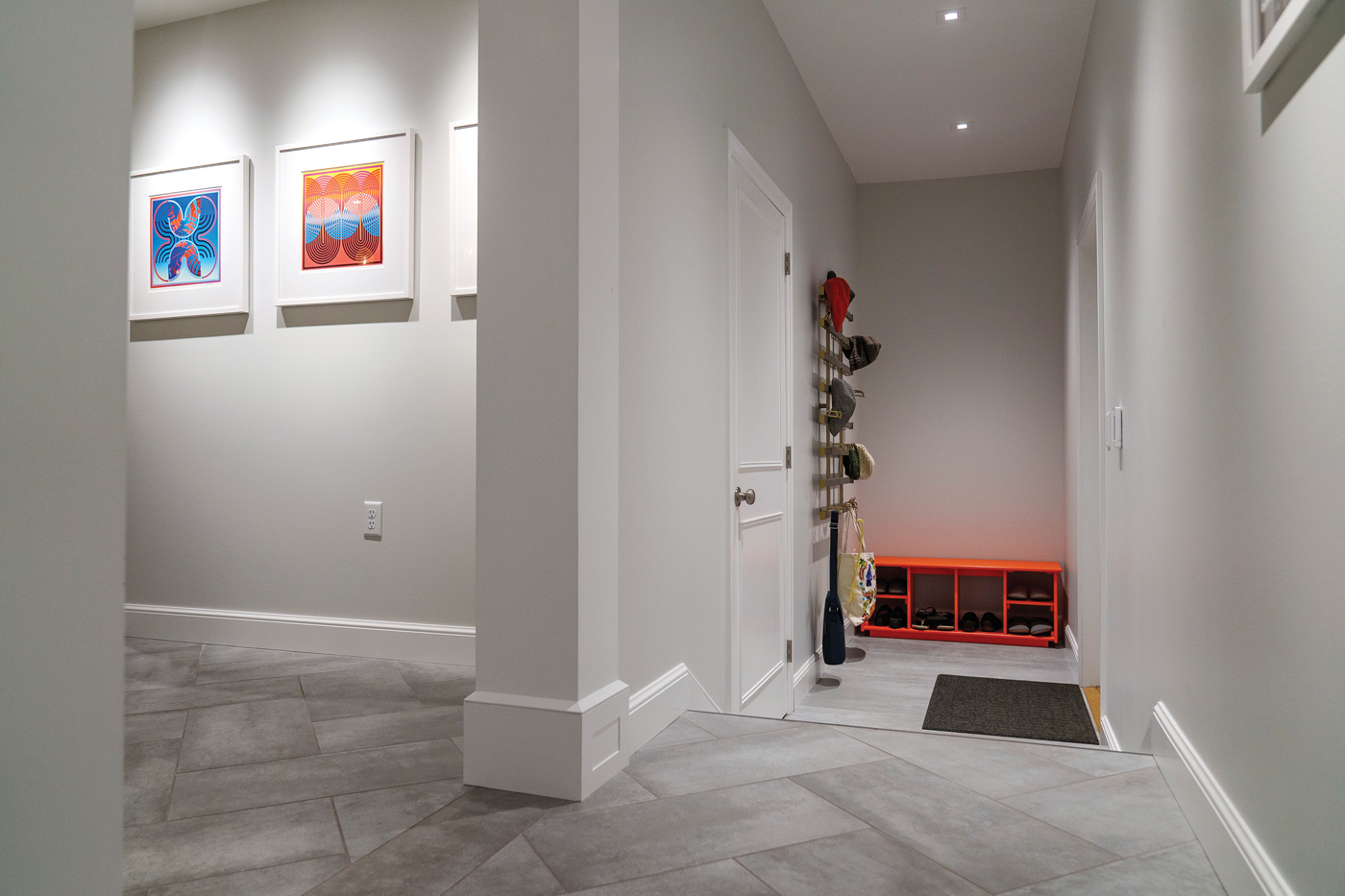
The back wall of the original kitchen held doorways that led directly into the garage and the backyard. By taking 3 feet from the garage, Henrietta was able to create a corridor that not only provides separation, but adds a mudroom, an indoor entrance to the basement, as well as access to a guest suite and laundry.
Henrietta also granted them some surprises. Special touches include a pot filler over the range (Damon loves the convenience factor it offers and uses it all the time); a pop-up electrical outlet on the island (again, Damon loves the convenience and the fact that there’s not an obvious outlet on the side of the island); an overhang on the far-end of the island (perfect for creating a feeding station for the couple’s dogs or extra seating); a heated floor (which both humans and pets enjoy); and fully dimmable lighting (perfect for entertaining).
The touch of glam is seen in the hardware that embellishes the cabinets and drawers. Henrietta made the acquaintance of their designer, Lisa Jarvis, at an industry show and put her on her radar for when the something special factor was needed. She instinctively knew this would be the kitchen for Jarvis’s works of art. The knobs, pulls and circular hardware that were executed in satin brass definitely add the wow factor to the kitchen.
Happy Clients
Damon and Efrem are thrilled with their kitchen. “It really gets used,” Damon says of preparing dinner for himself and Efrem, as well as for family and friends. (The range got a workout for Thanksgiving.) The two, who quickly became part of Lancaster’s fabric, have opened their home to fundraisers for political candidates such as Josh Shapiro and Ismail “Izzy” Smith-Wade-El. Last summer they also hosted a potluck event for members of the Lancaster Asian American & Pacific Islanders organization (Efrem is a native of the Philippines).
Henrietta is proud of the space she created. “Design can transform your life,” she says of eliminating awkward spaces, improving flow, creating a space to relax or adding elements that make daily tasks easier. “This kitchen is not only gorgeous, but it’s functional,” she states, referring to the game plan and its results as creating “elevated ease” for her clients.
For more information, visit henriettaheislerinteriors.com.



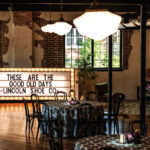


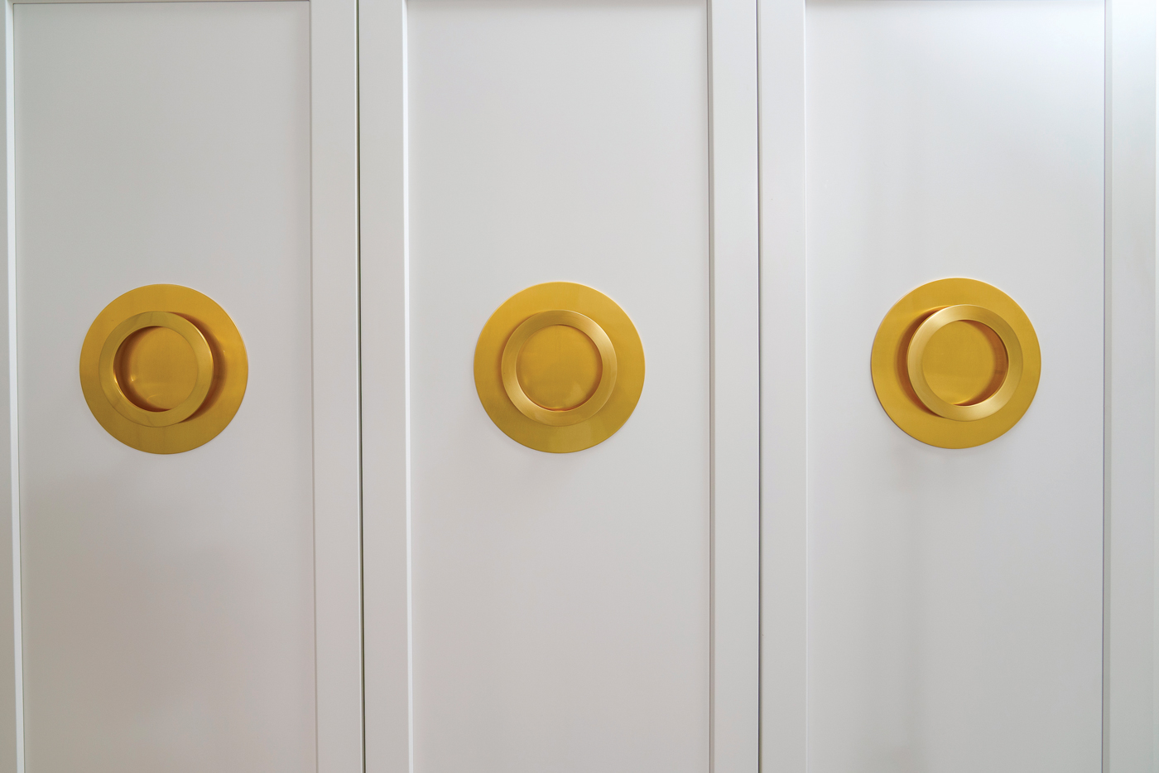
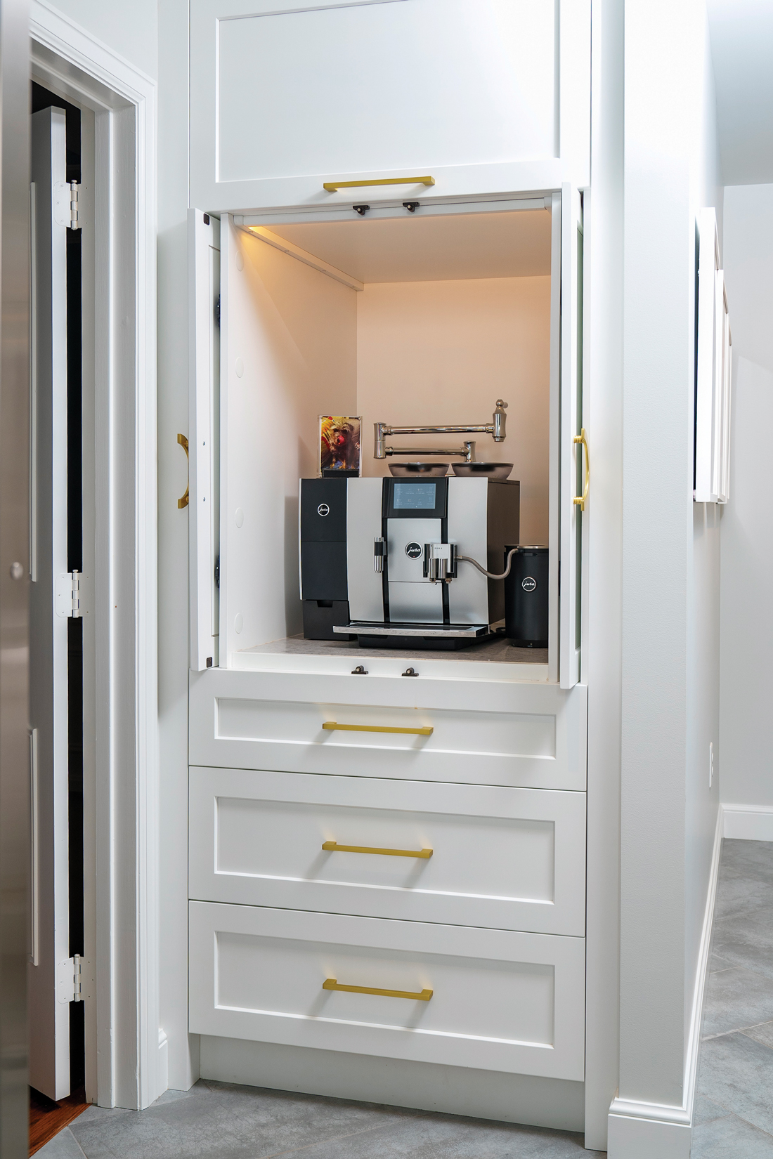
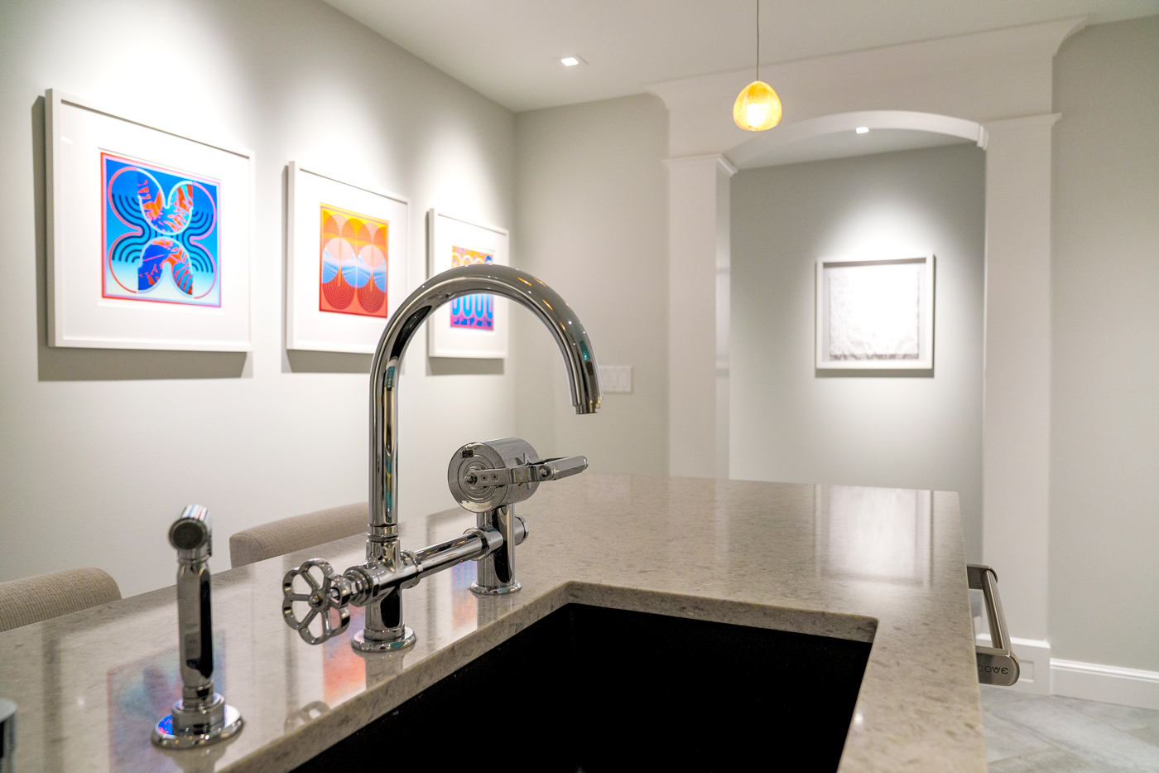
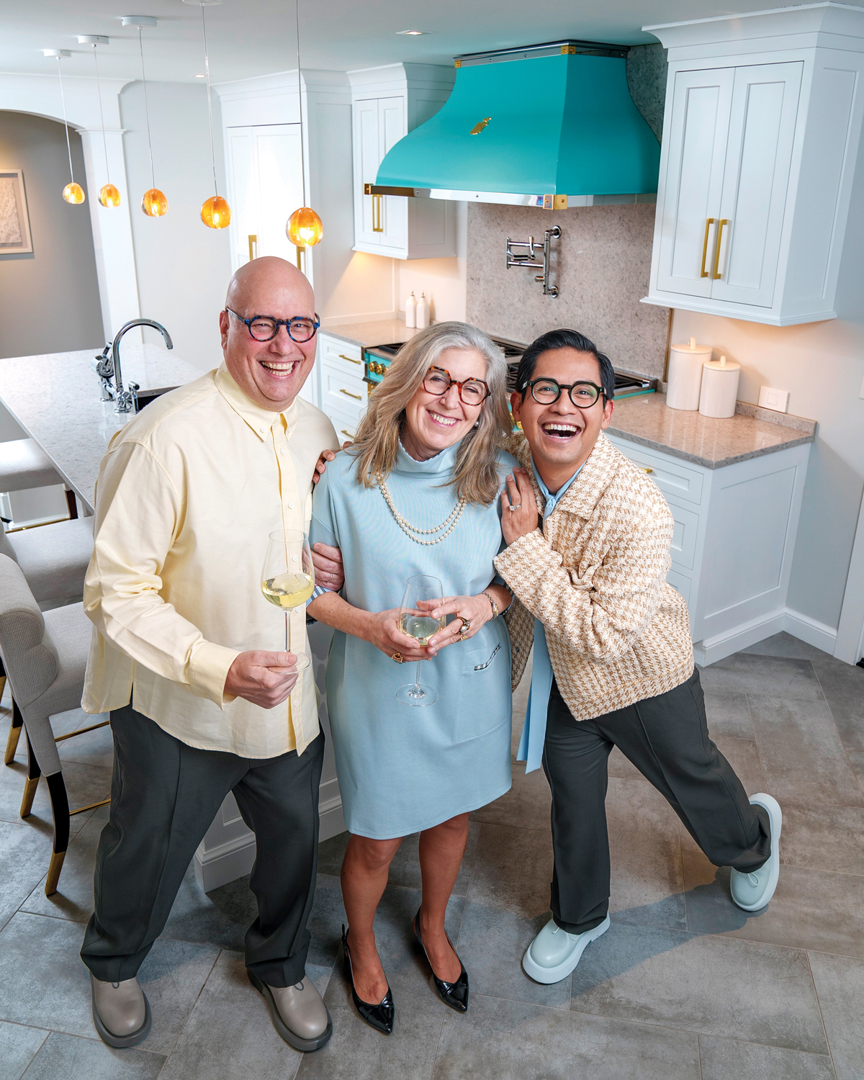
SHARE
PRINT