After residing in their Reamstown home for nearly 20 years, Jeff and Darlene Dobbs decided it was time to make a change. They narrowed their options to moving to the South Carolina coast or staying put and remodeling their home inside and out. The thought of dealing with hurricanes and the arrival of a grandchild persuaded them to choose the latter.
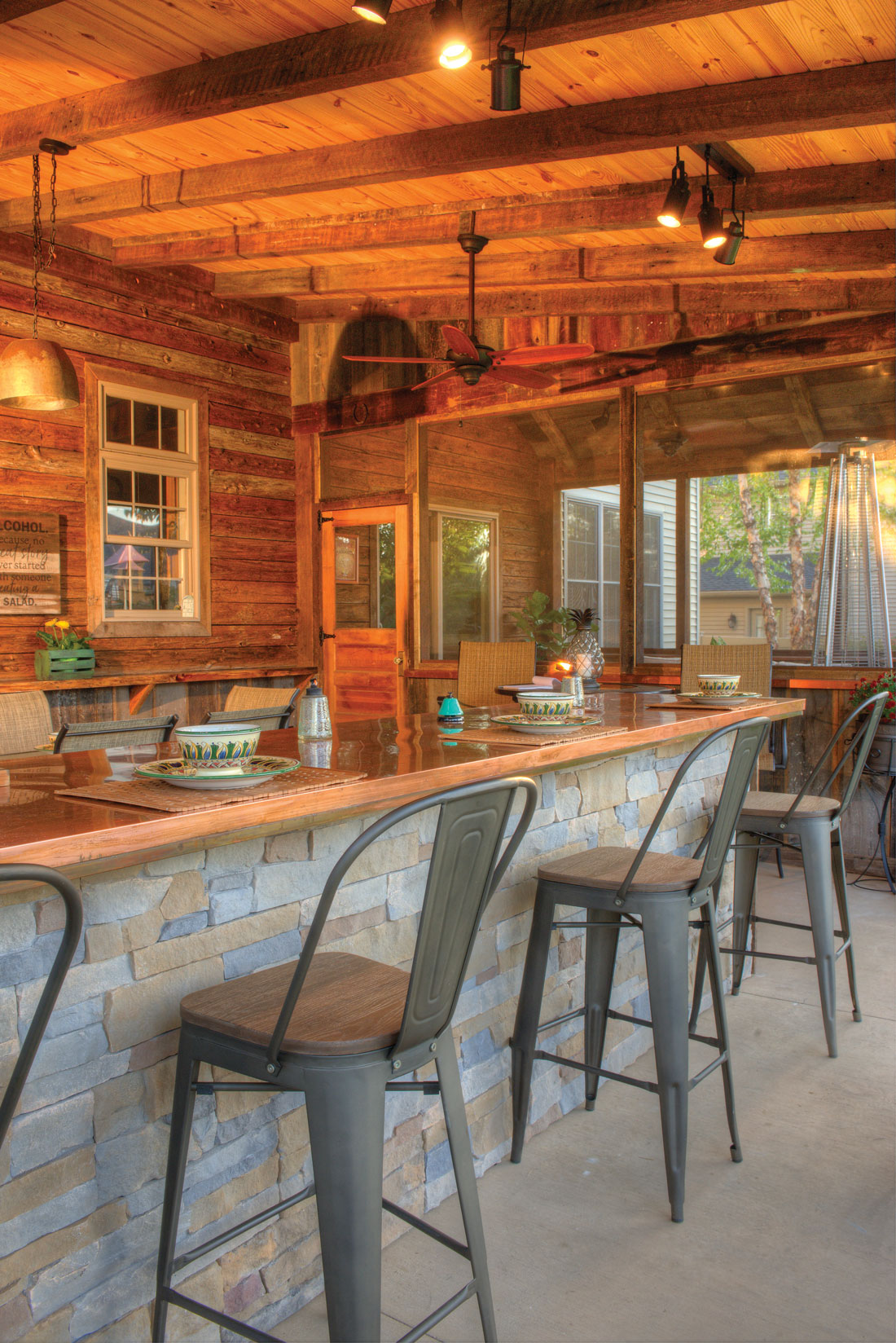
Various types of wood and stone veneer provided the makings for the “different” look Jeff and Darlene Dobbs desired for their outdoor-living area. The door that leads to the screened porch was salvaged from Ephrata’s Mountain Springs Hotel.
Once they finished remodeling the interior of their home, the couple turned their attention to the backyard, where two concrete slabs – one topped with a pergola – provided space for communing with nature and entertaining family and friends. “It wasn’t the greatest setup,” says Jeff, explaining the sun’s path across the sky made sitting on the patio in the afternoon a challenge. “We used to get killed by the afternoon sun,” he elaborates. “It could get really hot out there.”
In early spring 2019, they decided to finally conquer the backyard and scheduled appointments with several design/build professionals to discuss the project. “All we knew was that we didn’t want a cookie-cutter space. We wanted something different,” Darlene recalls.
Dwight Graybill of Cocalico Builders was one of the people they interviewed. His interest was piqued at the mention of “different.” He assured them, “I can do different; that’s right up my alley.” To back up his promise, he invited them to take a look at his own outdoor kitchen that entails lots of stone and reclaimed wood, as well as the unique spaces he created at Foxchase Golf Club. They liked what they saw and hired him to transform their backyard. “Nobody had the vision he did,” says Darlene.
Jeff and Darlene had two must-haves on their wish list: a screened porch for her and an outdoor kitchen for him. Liking the mushroom wood Dwight is so fond of using for such projects, they encouraged him to outfit their outdoor-living space with as much wood as he desired. “I don’t want to see any siding,” Darlene recalls telling him.
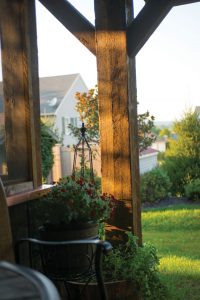 Taking his cue, Dwight incorporated plenty of wood into the design. Mushroom wood was ultimately joined by hemlock and hickory, as well as reclaimed barn wood and 100-year-old barn beams. Old ceiling boards were used to create the doors for the bar’s storage spaces. “I liked all the old nail holes you can see in them,” he points out. He guesses the hickory, which was salvaged from a church in Ohio, is at least 120 years old. “A lot of the wood used in this project came from an Amish farm near Ephrata,” he notes.
Taking his cue, Dwight incorporated plenty of wood into the design. Mushroom wood was ultimately joined by hemlock and hickory, as well as reclaimed barn wood and 100-year-old barn beams. Old ceiling boards were used to create the doors for the bar’s storage spaces. “I liked all the old nail holes you can see in them,” he points out. He guesses the hickory, which was salvaged from a church in Ohio, is at least 120 years old. “A lot of the wood used in this project came from an Amish farm near Ephrata,” he notes.
The aged look was further carried out with reproduction hardware, a copper bar top, bubble-glass lighting fixtures and a door that was salvaged from the Mountain Springs Hotel in Ephrata. Stone veneer, which fronts the bar and encircles the exterior of the screened porch, adds to the rustic look.
Darlene enjoyed taking the lead in decorating the spaces with furniture, lighting and accessories. “I imagine we’ll add to it once we start traveling again. I like to buy things when we travel,” she remarks. Jeff’s interests are reflected in the grill, smoker and television that is always tuned to Dallas Cowboys games during football season.
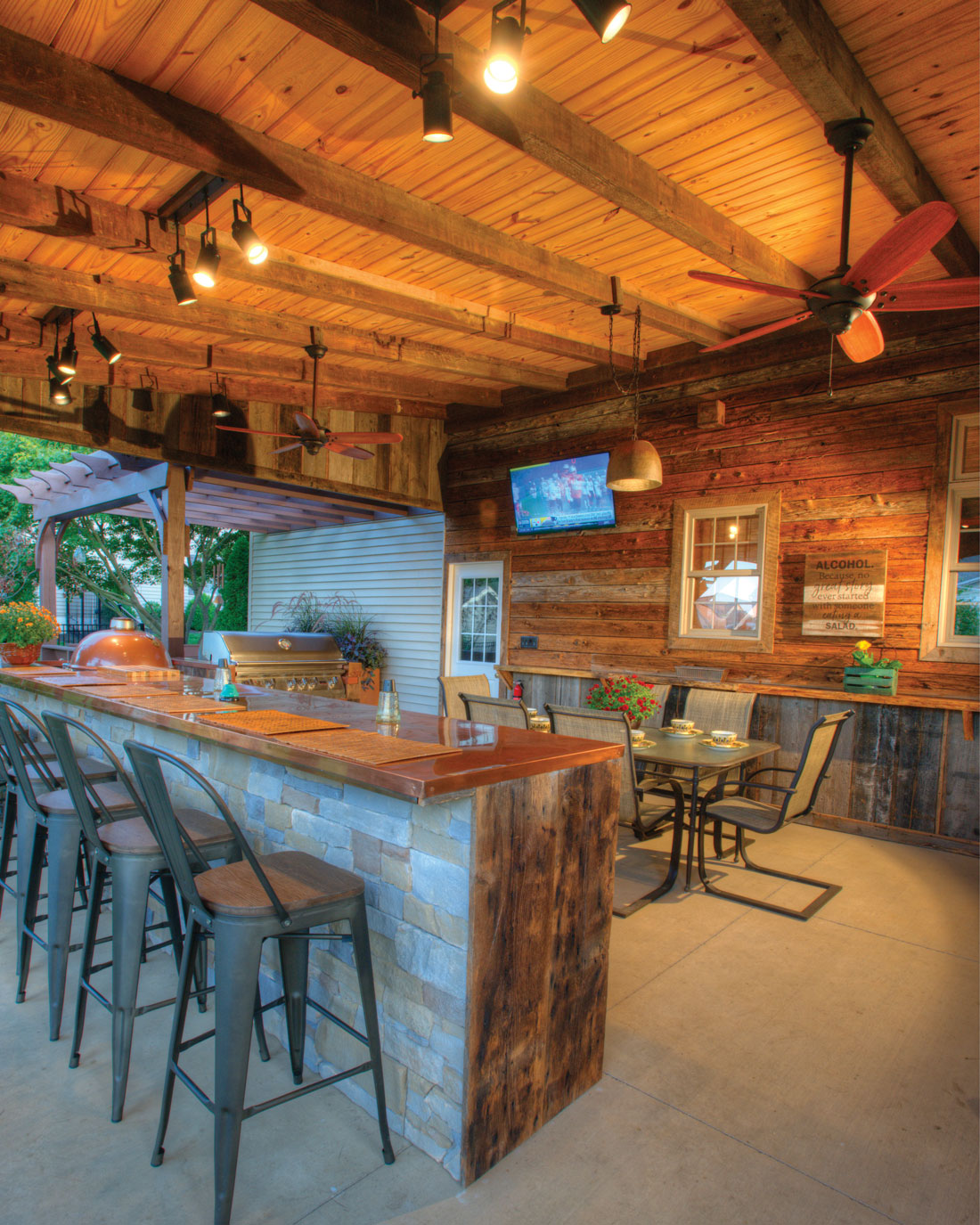
The outdoor kitchen is Jeff’s domain. A fan of grilling and smoking, he can now cook in comfort, plus keep an eye on the television. The original pergola-topped patio was retained.
Little did they know in the summer of 2019 that a year later, their outdoor-living space would be conducive to social distancing. The screened porch is Darlene’s domain – she likes to start the day there with a cup of coffee and end it by relaxing with a good book. Jeff likes to putter around the kitchen and bar. “I really got into smoking and grilling about seven years ago,” he explains.
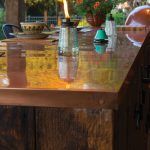 They had the foresight to retain the pergola-topped patio that, prior to the arrival of the coronavirus, was used by guests to sit in the sunshine or have quiet conversations. “We’ve so enjoyed this,” Darlene says of the window of time they were able to entertain family and friends.
They had the foresight to retain the pergola-topped patio that, prior to the arrival of the coronavirus, was used by guests to sit in the sunshine or have quiet conversations. “We’ve so enjoyed this,” Darlene says of the window of time they were able to entertain family and friends.
As spring 2020 turned into summer, Darlene and Jeff found themselves alone together. Entertaining has become much more low key. “We just like to sit out here and listen to the rain,” Jeff says, adding that since both are working remotely, their outdoor escape helps them feel as if they’re “on vacation … every day.”
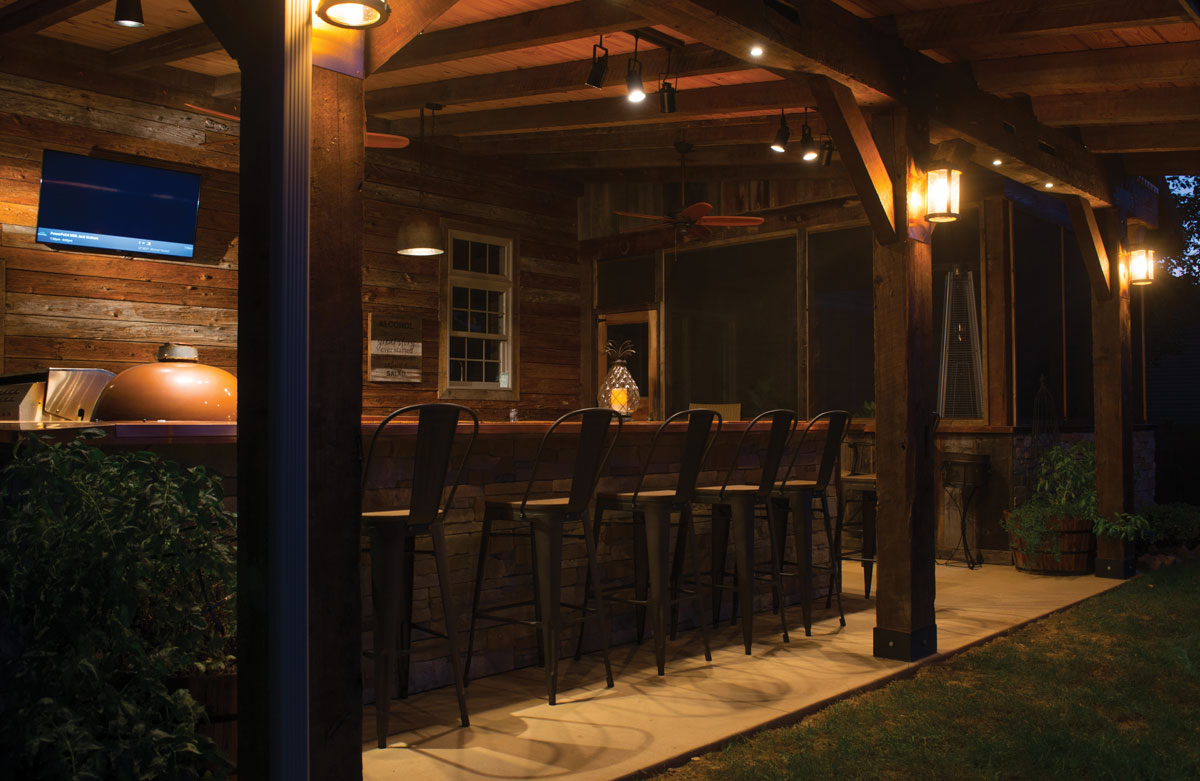
According to Dwight Graybill, lighting is key to creating an outdoor-living space that is conducive to entertaining once the sun goes down.
Credits:
Design/Build: Dwight Graybill, Cocalico Builders
Concrete Work: Steffy Concrete
Electric Contractor: Tyler Fichthorn
Copper: A. B. Martin Roofing
Stone Veneer: Lancaster Stone Company
Furniture: Stauffers of Kissel Hill
Bar Stools: Wayfair
Lighting Fixtures: Lowe’s

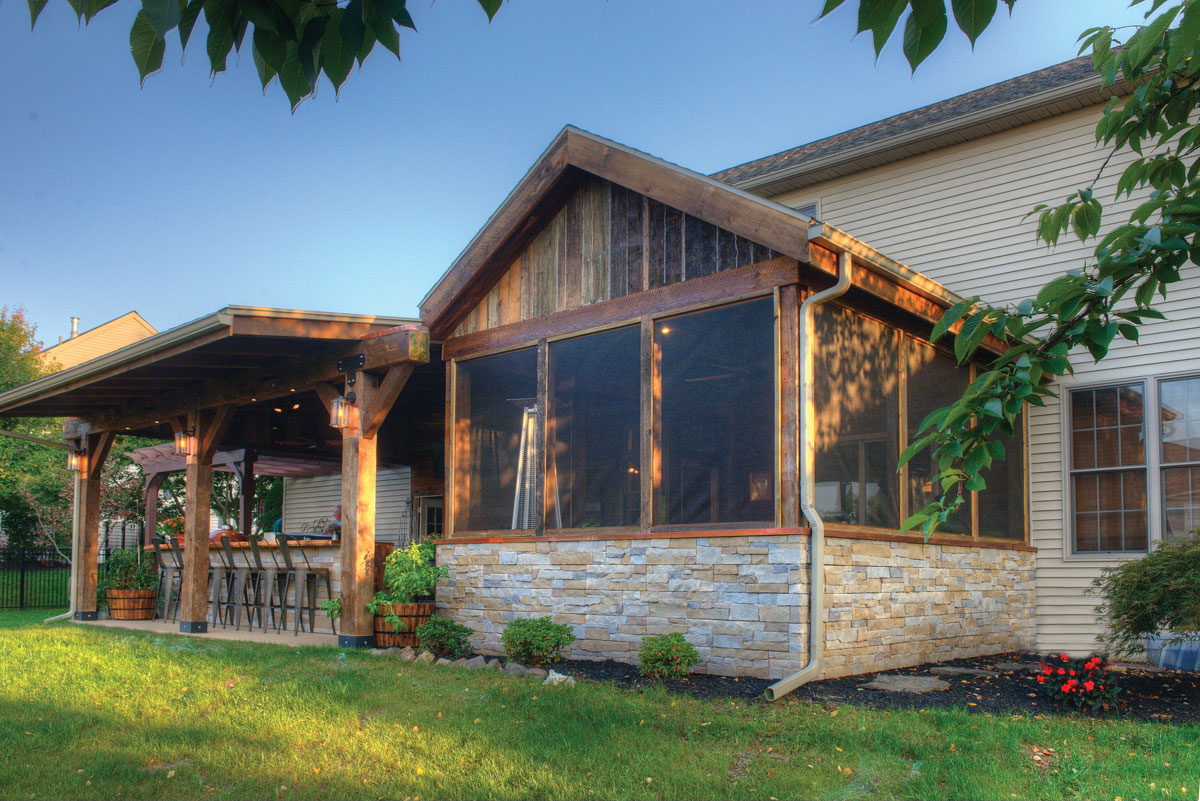
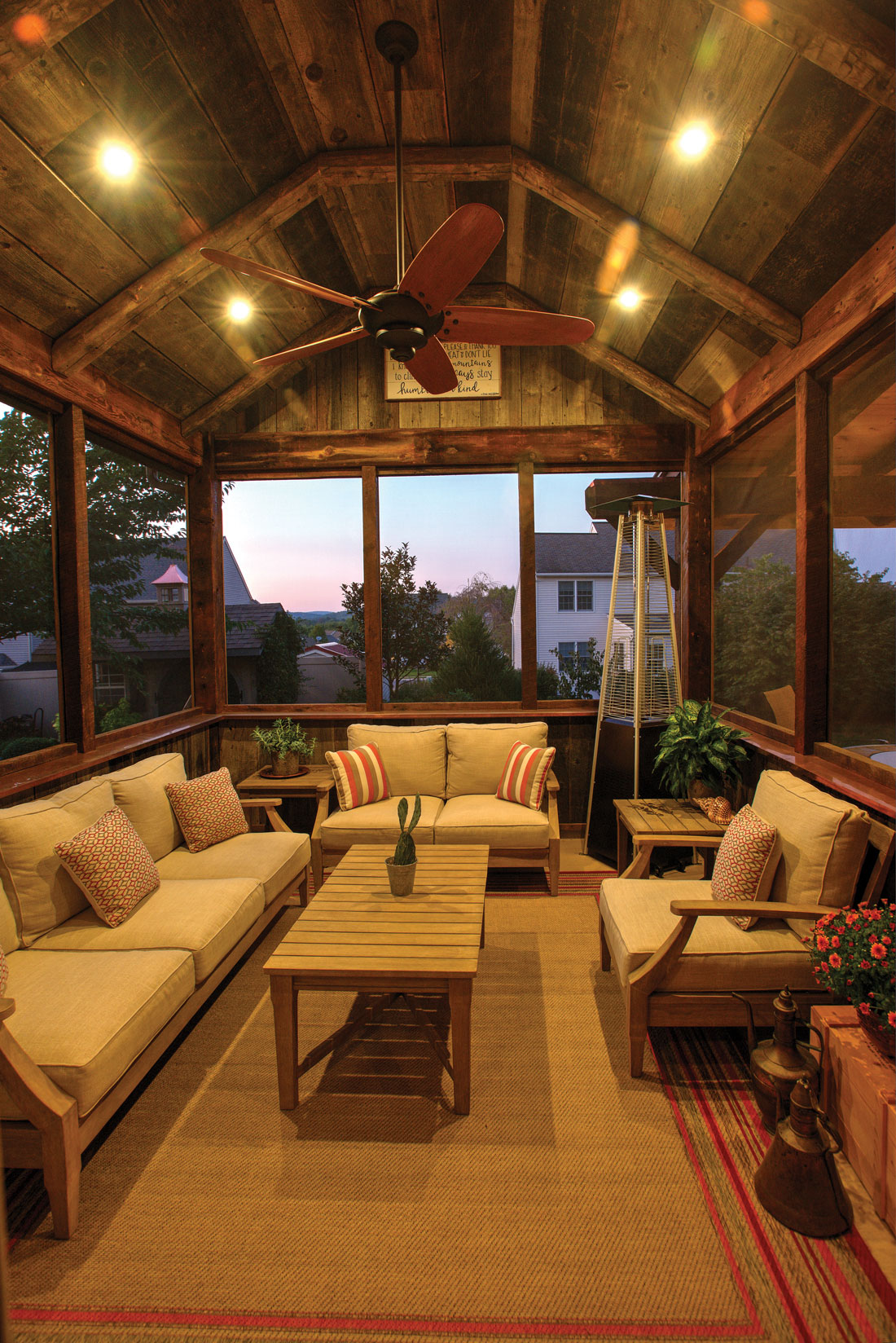
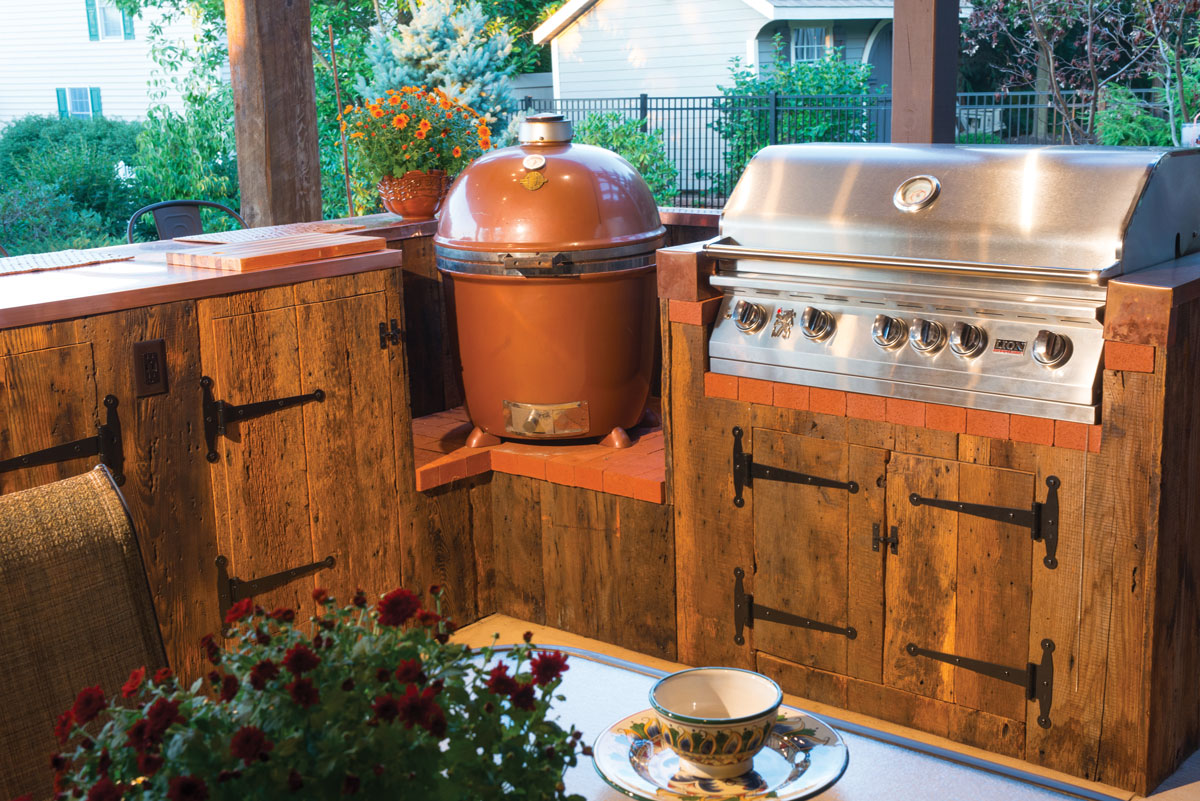
Leave a Reply