Serendipity is defined as making “unexpected and fortunate discoveries.” Such is the professional and personal relationship that exists between Dwight Graybill, the owner of Cocalico Builders, and some clients who became valued friends over the course of
the last 15 years.
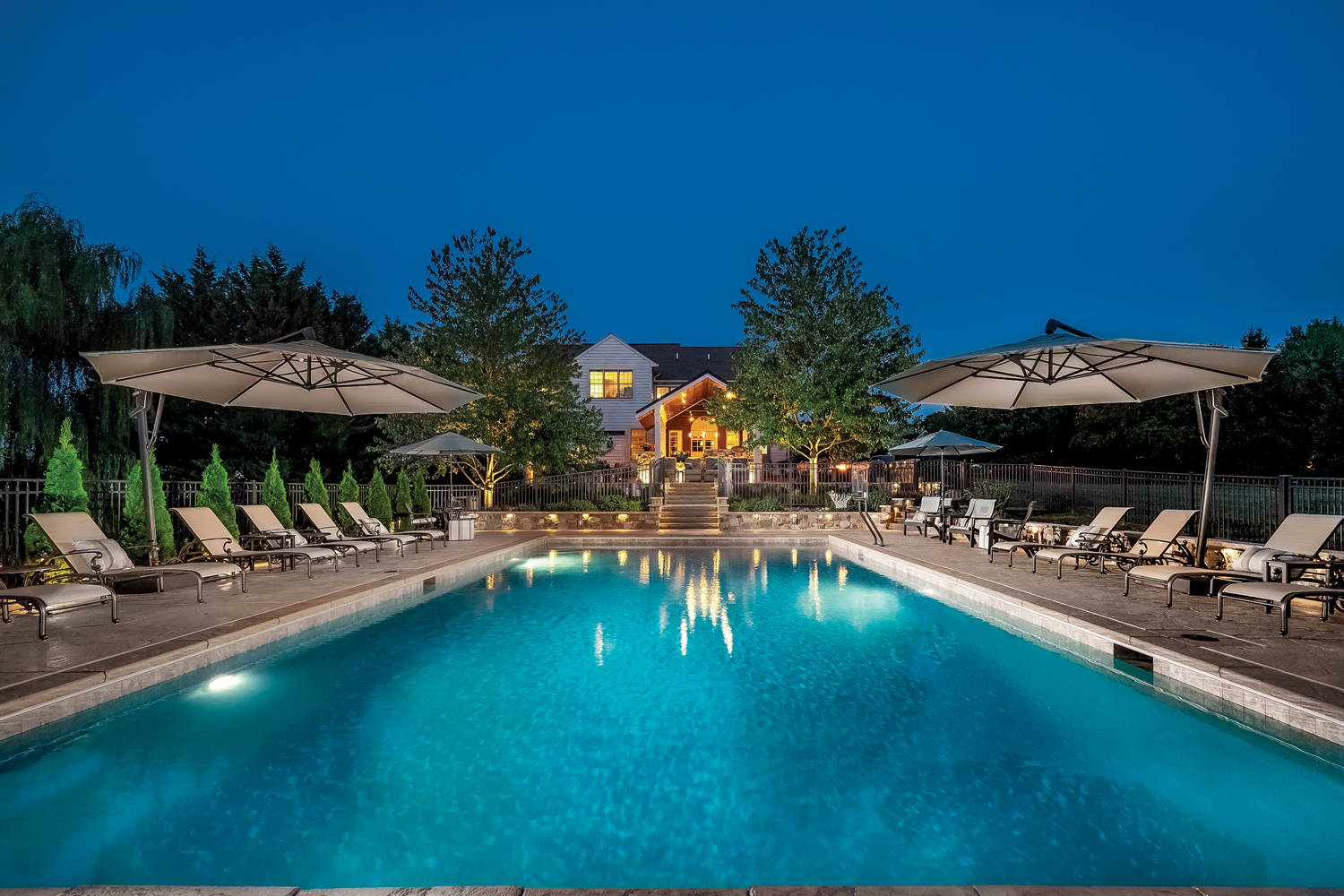
What had been a very expansive backyard is now dedicated to a pool that is part of a remodeled outdoor-living complex that includes multiple sitting areas and a dining/cooking space. The complex, which originally grew out of a 10×12-foot patio, has become a favorite gathering space for four generations of family members.
The story actually begins 40-plus years ago, when Dwight and his client played basketball for rival high schools. Years later, the two experienced a chance encounter in Florida, where both were attending events for their respective industries. “I was at a cocktail party and looked over and thought to myself, ‘I know that guy,’” Dwight recalls. A high school rivalry seemed so, well high school, and they deemed it was time to let bygones be bygones and catch up on where life had taken them. They found common ground in the fact that both were pursuing careers, had married and become fathers. Then time, as it often does, flew by.
Deep Roots
Fifteen years ago, Dwight found a property outside of Denver that “spoke” to him, and so, he bought it and moved his family and business there. However, there was one thing that irked him about the property. There was a large open space between the house and the garage/office. “What am I going to do with that?” he thought to himself. Dwight decided to remedy the situation by building a spectacular outdoor-living area that would allow him to indulge in his favorite things: cooking, entertaining and celebrating life’s special moments (or a run-of-the-mill Saturday night) with family and friends.
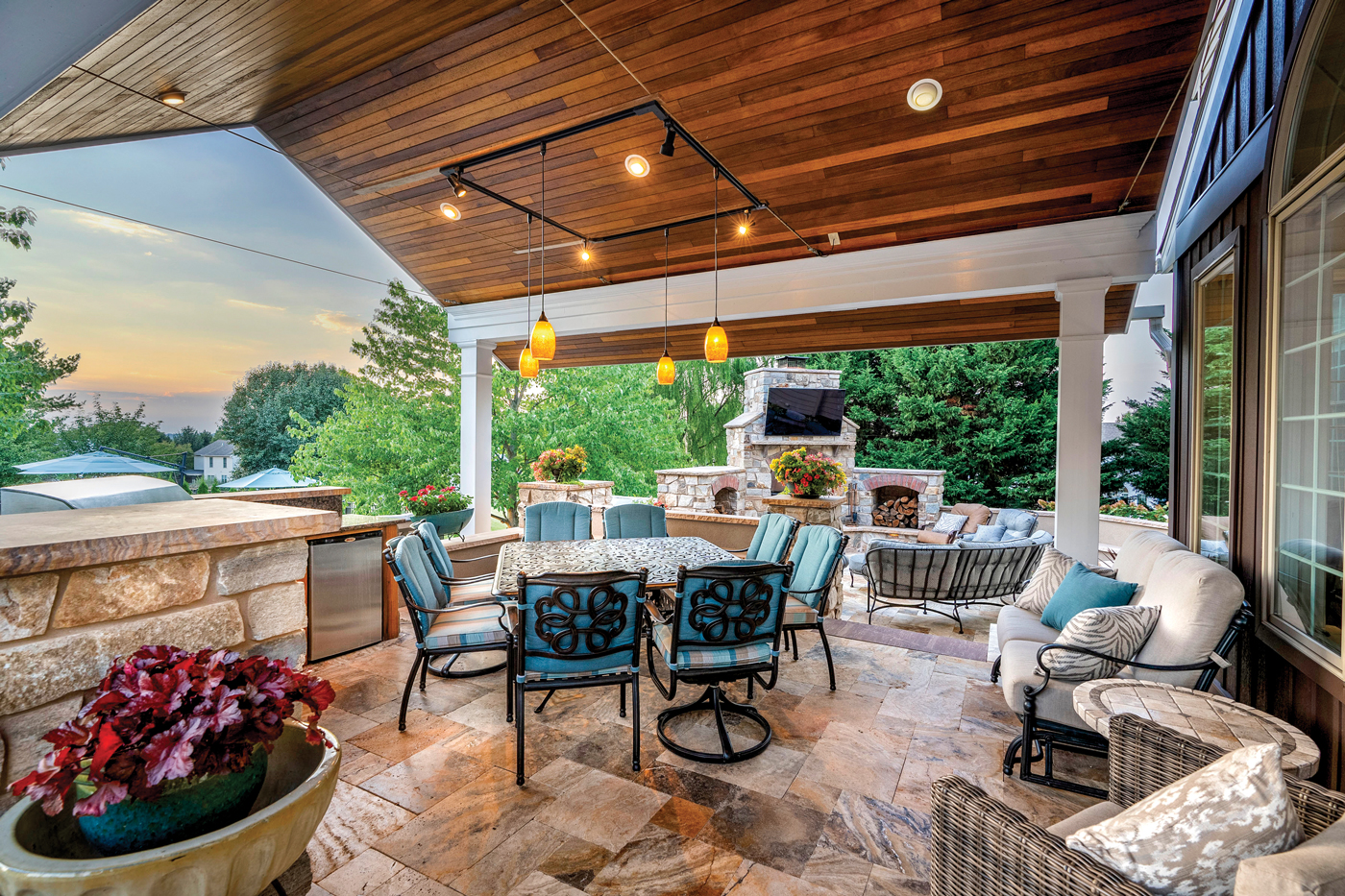
When the homeowner shared with Cocalico Builders’ Dwight Graybill that she would like to replace all the manufactured man-made stone veneer with real stone and extend the travertine to the new patios, he was a little taken aback but nonetheless was onboard to update the 10-year-old space. The homeowner found new homes for all the stone veneer that was removed.
He also transformed the house, which featured log and stone construction, by building an addition that holds a soaring living room and a primary suite, remodeling the kitchen (twice) and bathrooms, and installing a wine cellar in the lower level. He figures it’s time to update the outdoor-living area. “After all, it’s been more than 10 years,” he says. “It could use a little tweaking.”
Building the outdoor space and wine cellar also allowed him to indulge in his love of recycling and upcycling building materials. “I grew up on a farm,” he explains. “If I wasn’t milking cows, I was swinging a hammer. We did for ourselves. We never threw anything away. We saved all kinds of stuff,” he says of repurposing stone, boards, beams, windows, doors, metalwork and the list goes on. “Reusing things is just second nature to me.”
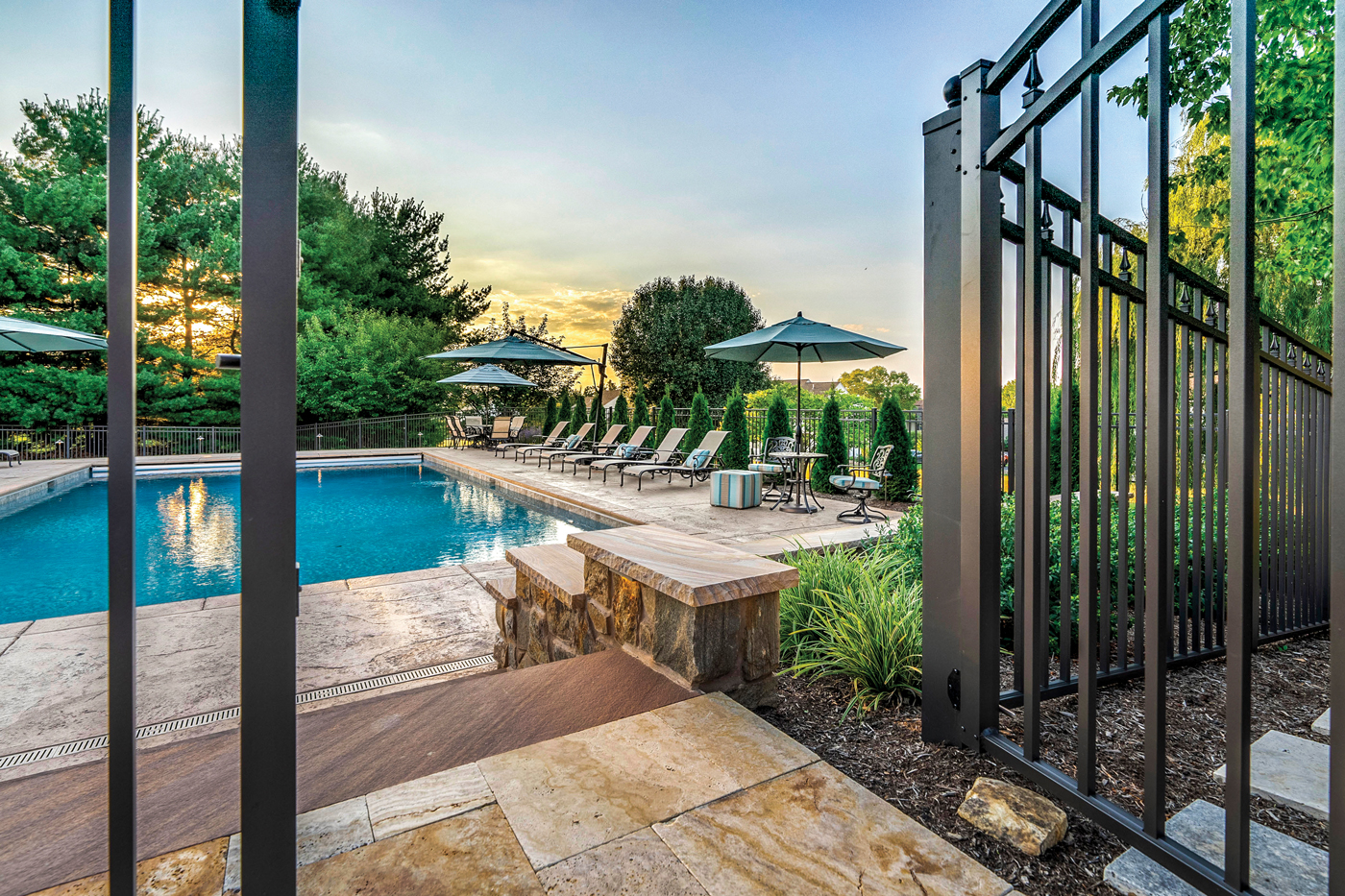
The view from the outdoor-living area now includes a pool and a beautiful vista of sunsets and the night sky.
He also likes to “incorporate a little bit of history into projects,” by using items that he sources from local farms, buildings being razed and landmarks such as the former Mountain Springs Hotel in Ephrata. “Repurposed items just add some character to a project that you can’t achieve with new material,” he says. Two of his projects – Bear Mill Estate in Denver and the Fichthorn residence near Adamstown – won C. Emlen Urban awards, which are presented annually by the Historic Preservation Trust of Lancaster County.
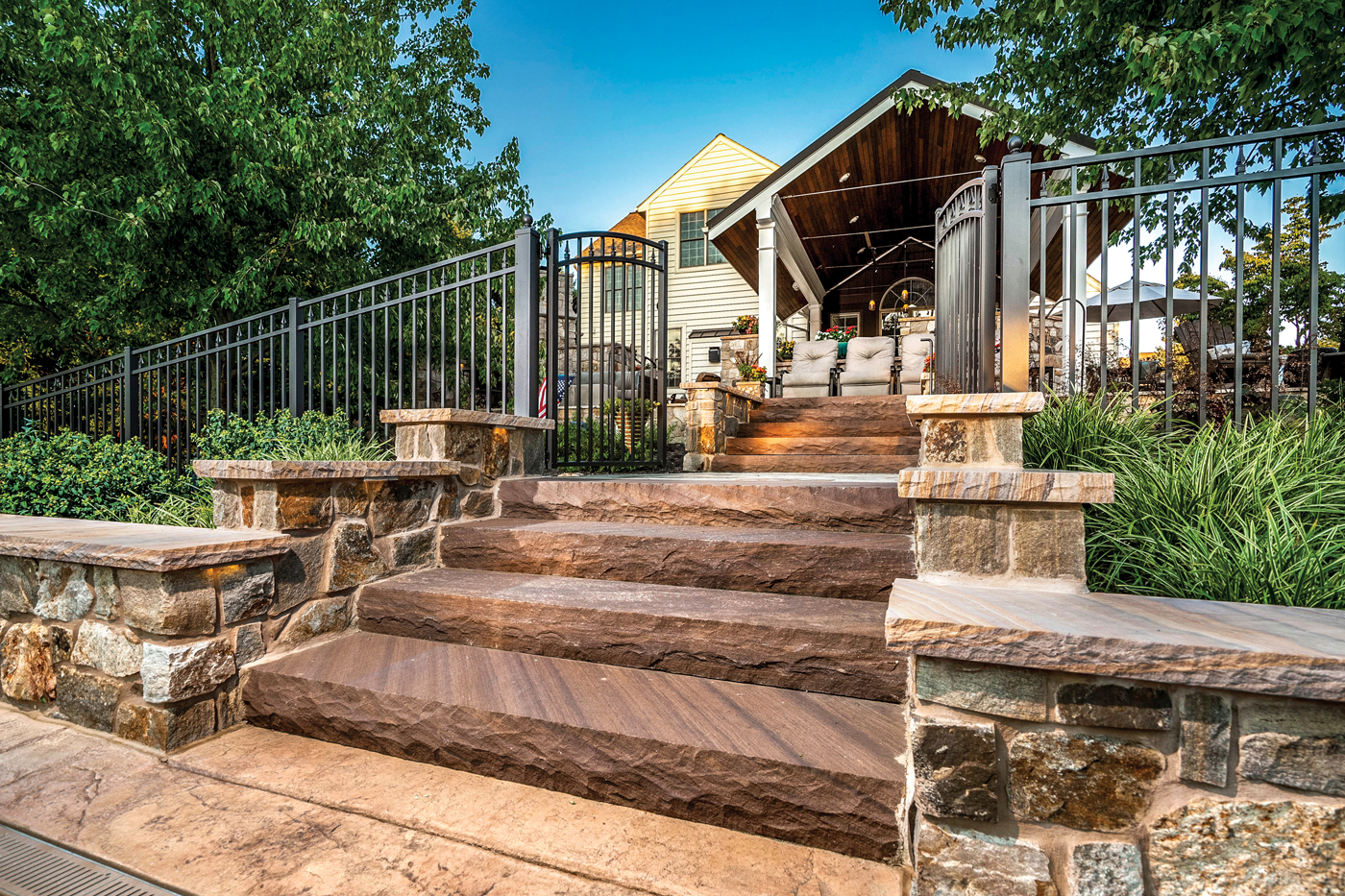
The homeowner loves the fact that the sandstone that comprises this staircase was sourced from around his hometown of New Holland.
That regard for history also comes as second nature to Dwight. Thanks to his uncle, Dr. Donald M. Herr, who founded Manheim Pike Veterinary Hospital with his wife, Dr. Patricia Thompson Herr, Dwight can trace his lineage back to Hans Herr. “Uncle Don was able to trace our family back to the 17th century,” he says of his mother’s late brother. “Hans Herr is my 10-times grandfather,” he notes, adding that another relative, Daniel Herr (Dwight’s great, great, great grandfather), founded the Refton area in 1877. Donald and Patricia Herr were also avid collectors of antiques. Dr. Patricia was instrumental in bringing the Esprit Collection of Amish Quilts back to Lancaster. (LancasterHistory recently hosted two sold-out shows that allowed attendees to see a select number of quilts and learn about the collection.)
Reconnecting … Again
A story about Dwight’s outdoor-living area appeared in the July 2010 issue of LCM. His former basketball opponent took note of the article, telling his wife, “I know this guy!” The two had been wanting to take advantage of their expansive backyard and build an outdoor-living area for their family to enjoy. “All we had was a 10×12-foot patio,” the client recalls.
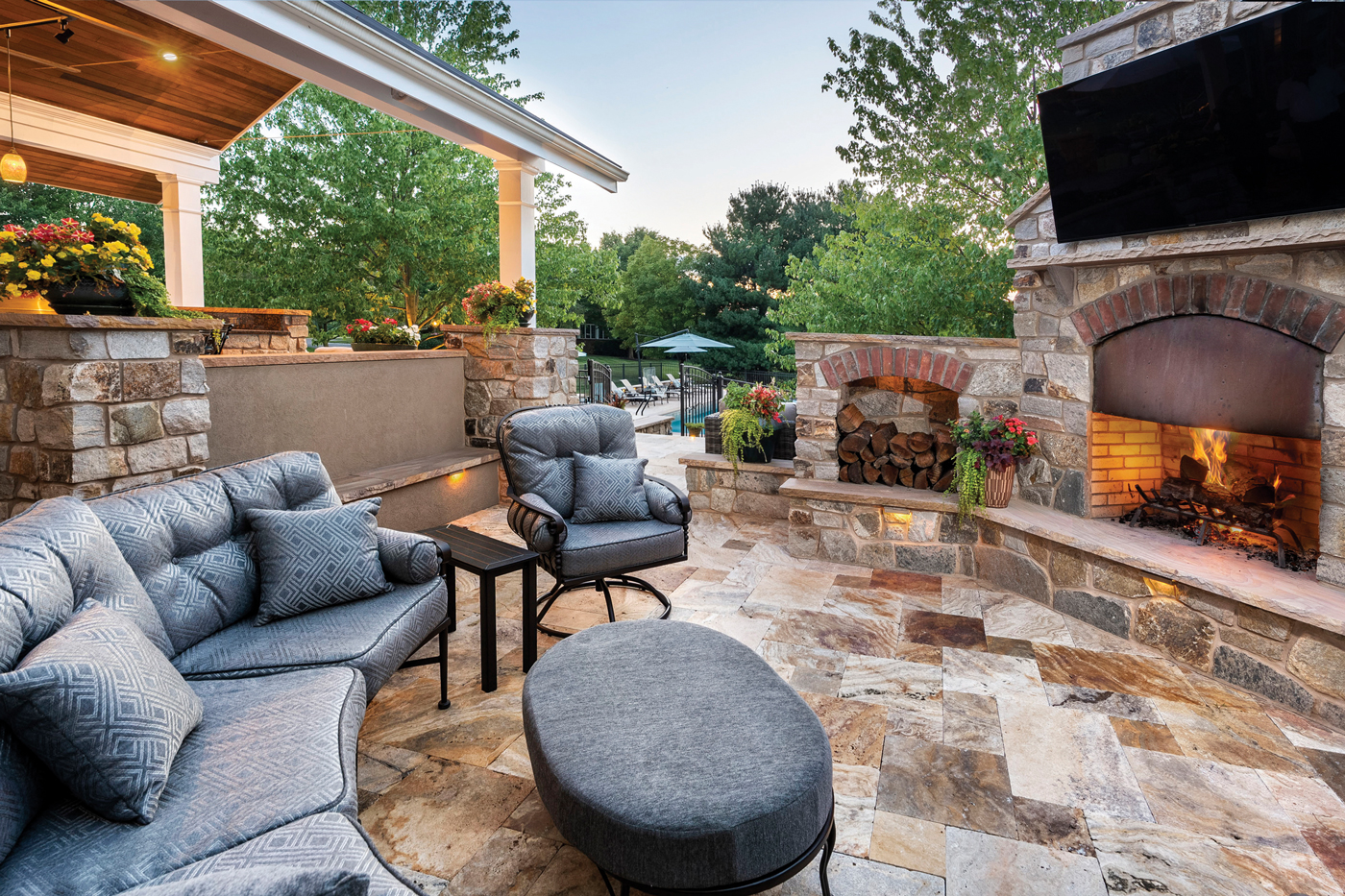
One of the seating areas features a large fireplace on which a flat-screen television can be placed. It’s a favorite place to watch Penn State football games in the fall.
They contacted Dwight and the three agreed to meet at a local restaurant. The couple shared their vision and ideas took shape on napkins. “From the beginning, there was a trust factor,” the client explains. “Dwight’s an artist; we trusted him to create something that would meet our expectations.” The resulting outdoor-living area included a covered dining area/kitchen, a sitting area with a massive fireplace that accommodated a television and another sitting area that was outfitted with a spa. Lighting, another of Dwight’s must-haves for outdoor projects, also made an impact. The outdoor area became a magnet for family and friends, notably the couple’s four boys and their friends.
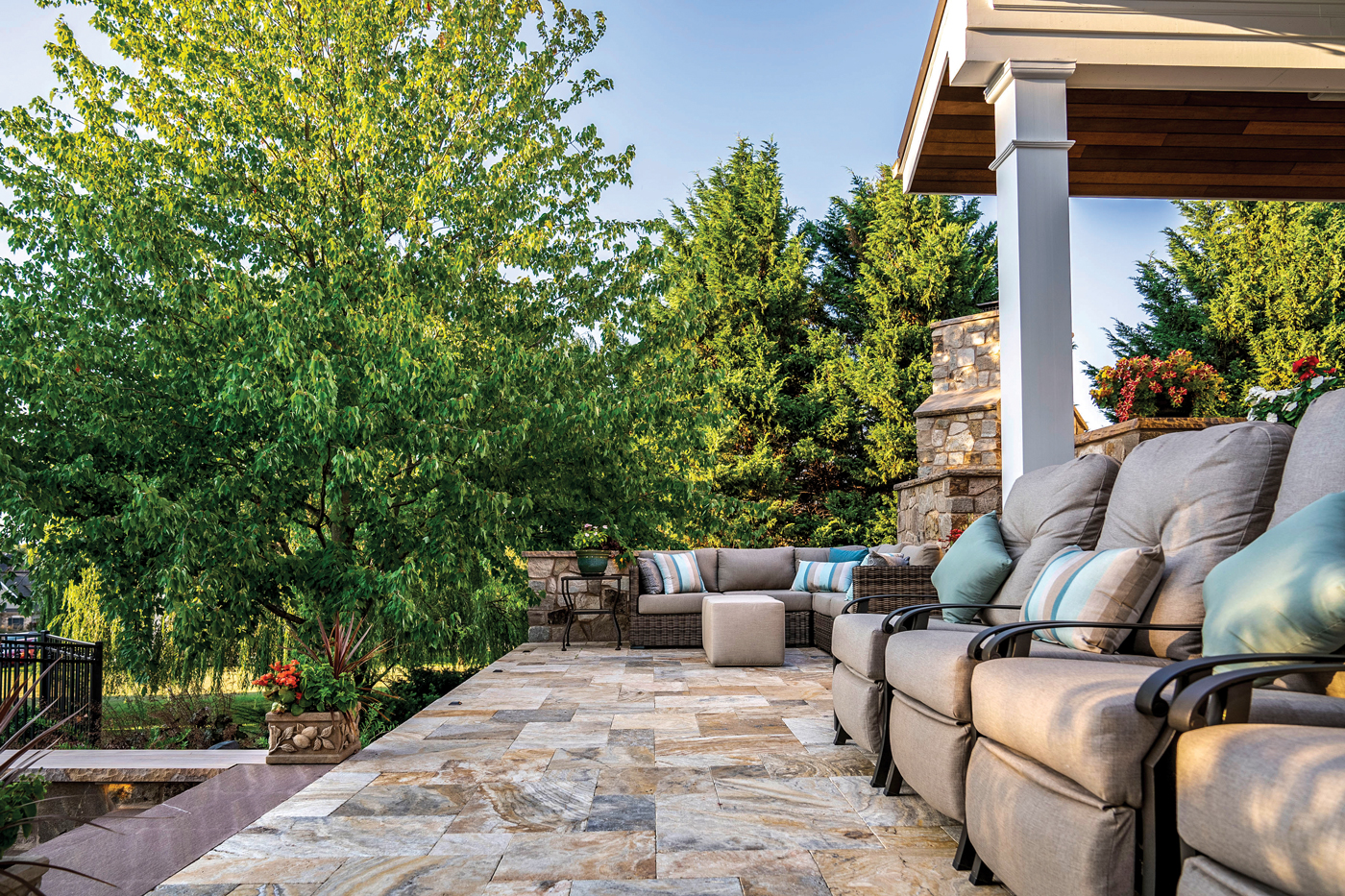
A beautiful travertine-covered terrace extends the outdoor-living area and provides a beautiful view of the pool and skyline.
The project also represented a new direction for Dwight, in that the design was rather contemporary. “Every project is different,” he explains. “I like to say, ‘It will build itself.’” No matter the style of a project, he feels it’s important to infuse it with the personalities and tastes of its owners. “I’m old school,” he admits. “I’m not sitting on the internet looking for ideas. They kind of find me.”
Third Time’s the Charm
Four years ago, the client’s wife decided to purchase some new furnishings for the spa area. “These two huge chairs show up and I tell her they are not going to fit,” the client remembers. Nevertheless, she was determined to keep them, which prompted him to say, “We’ll need to extend that area in order for them to fit.”
Those prophetic words instigated a conversation about the future. Knowing this would be their forever home, they decided to remodel and enlarge the outdoor-living area. “Our landscaper always said that the backyard needed a pool,” she recalls. With their sons well on their way to forging their own careers and families, they viewed making such an investment in their home as a way to maintain and even strengthen family bonds. In agreement they should proceed, they placed a call to Dwight.
The wife also had another idea on her to-do list: she wanted to replace all the manufactured man-made stone veneer with real stone and extend the travertine flooring to the expanded patios. “That one kind of blew my mind, but she’s the client,” Dwight says of digesting that request. She also took a page from Dwight’s game book and arranged for all the stone veneer that would be removed to be reused or donated. “We found new homes for everything that was removed,” she notes. Through that exercise, a new talent – organizational skills – emerged.
As a result, Dwight gained a project manager for the job in his client. “You have to remember, we were in the middle of the pandemic and supply-chain issues were a problem,” Dwight says. “We began sourcing materials a year before we even broke ground. She just took control and found everything we needed. It took the pressure off me. I’ve never experienced that with a customer before. Even the landscaper wanted to know how we managed to get access to all those materials.” As for the client’s hidden talents, she says she enjoyed the role she played in the project and credits “women’s intuition” for knowing how to move the project along. Needless to say, once the project was underway, it became evident that more furniture would be needed, a project she was more than happy to oversee.
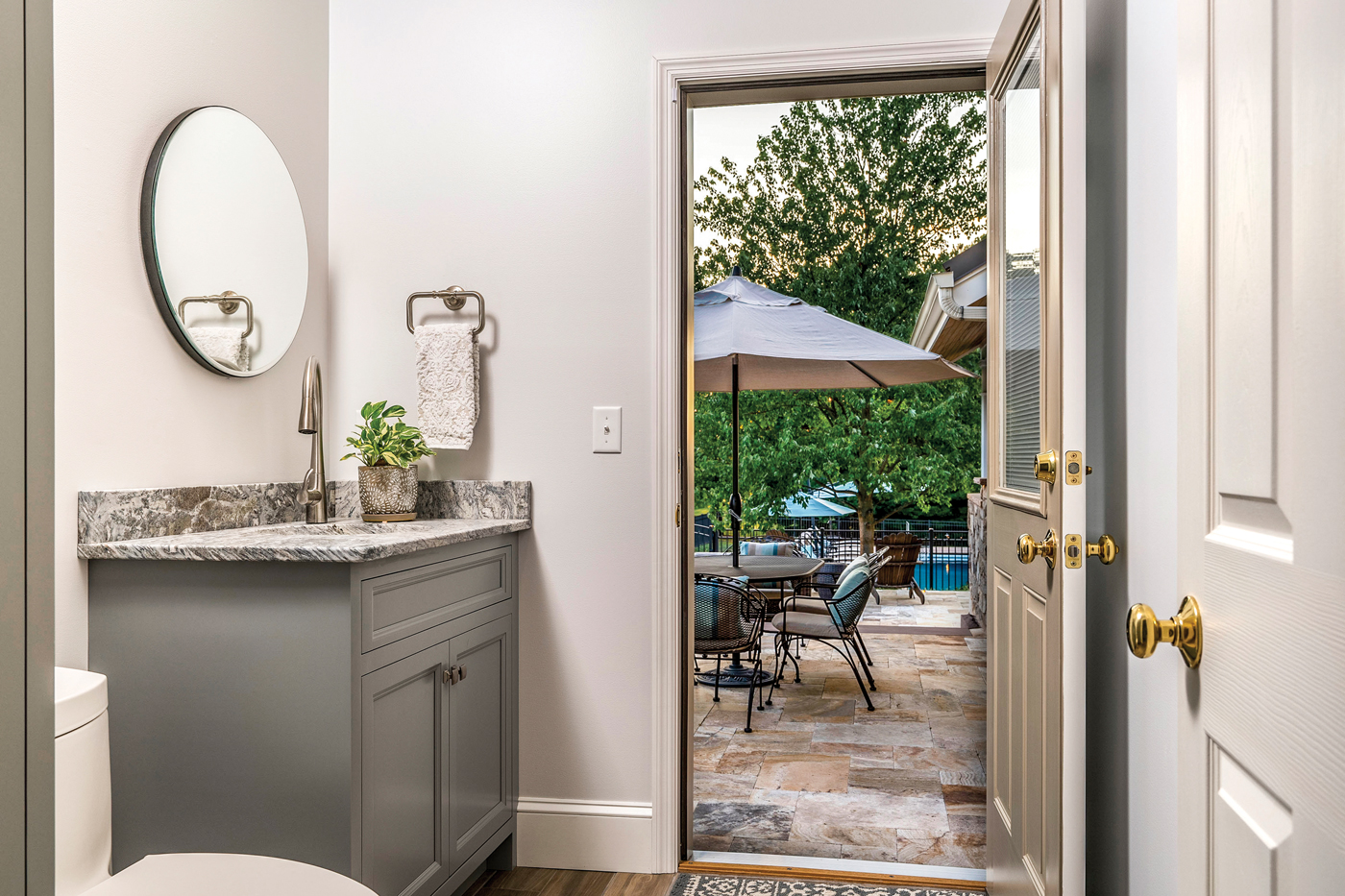
Not wanting wet footprints tracked through the first floor, Dwight suggested that the laundry room be transformed into an easy-access powder room.
The addition of a pool also initiated the need for some remodeling inside the house. Before, visitors had access to the first-floor bathroom. “They had to walk through the entire first floor to get to it,” she points out. “With a pool, I didn’t want wet feet tracking through the house.” Dwight came up with a plan that would move the laundry room to another area of the first floor and transform that space into a powder room that was accessible from the outdoors. “That made a huge difference, plus the laundry is more convenient, now,” she reports.
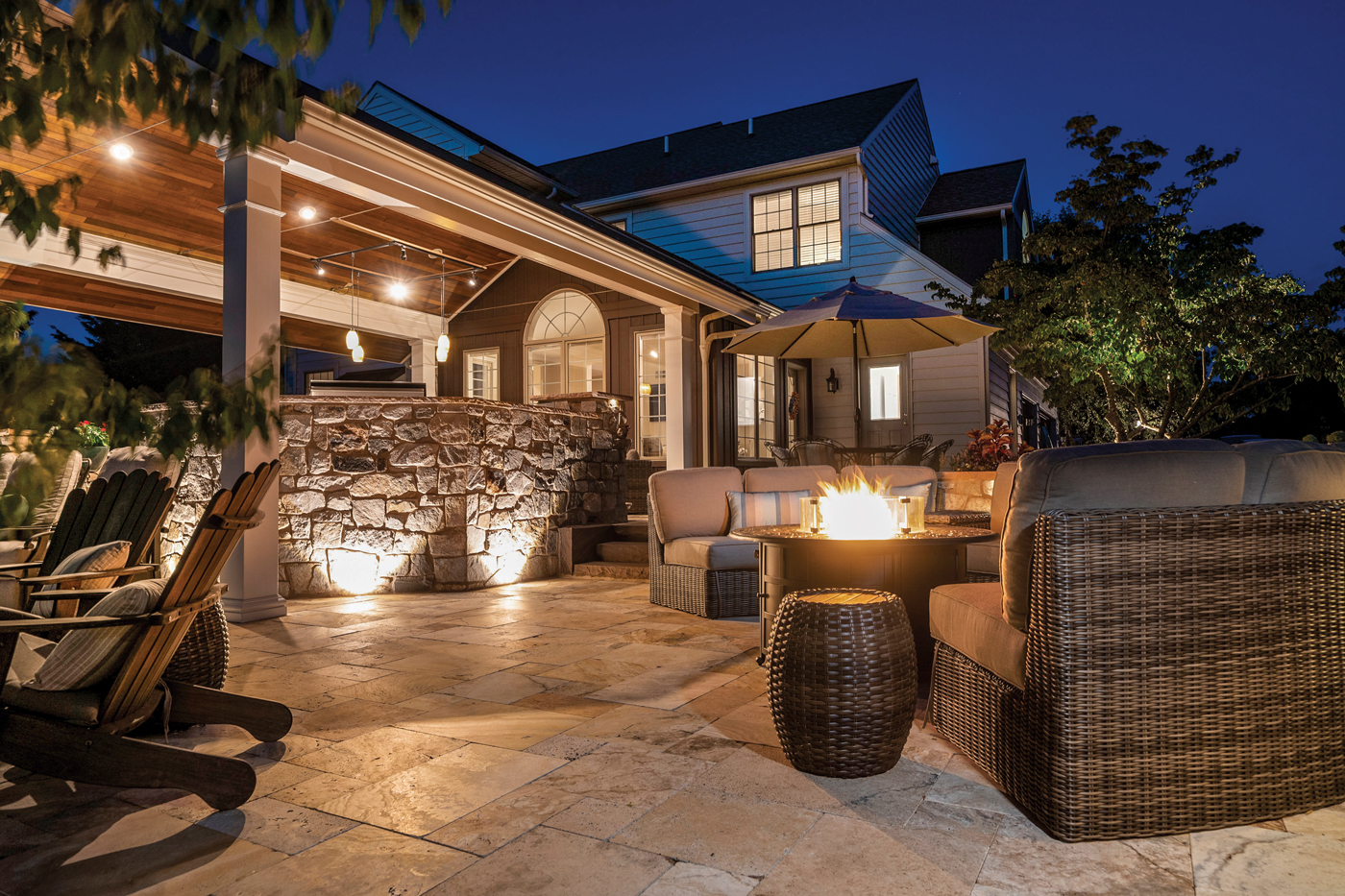
Dwight maintains that lighting is a key element of outdoor-living projects. “It’s critical; it just sets the whole mood,” he says of bringing attention to the texture of the stonework, extending user time well into the evening, illuminating the trees and even making winter nights less dreary. “Everything’s on separate systems,” he says of the planning that went into this project. Features such as firepits add another dimension of light.
The project was completed just in time to celebrate the Fourth of July holiday. “We were in the water for the first time on July 3, 2021,” the client recalls. It’s in constant use by four generations of family members (grandchildren have since joined the fold) from late spring to early fall. The “media patio” attracts a “lion’s share” of Penn State football fans each fall. Plus, an annual open house takes place the Saturday after Thanksgiving that entails chili, beer, football and officially closing the pool for the season.
Embracing the Future
Dwight is excited that his younger son, Ben, is now in a position to take over more of the day-to-day responsibilities of operating the company he has owned for the last 30-plus years. That will allow Dwight to spend more time doing what he loves: designing spaces for clients. He has all the confidence that Ben, who just turned 30, will keep Cocalico Builders moving forward. “He’s almost running it now,” Dwight says of handing more and more responsibilities over to his son. “Besides, all the clients are now asking for his advice, so I see that as a positive sign.”
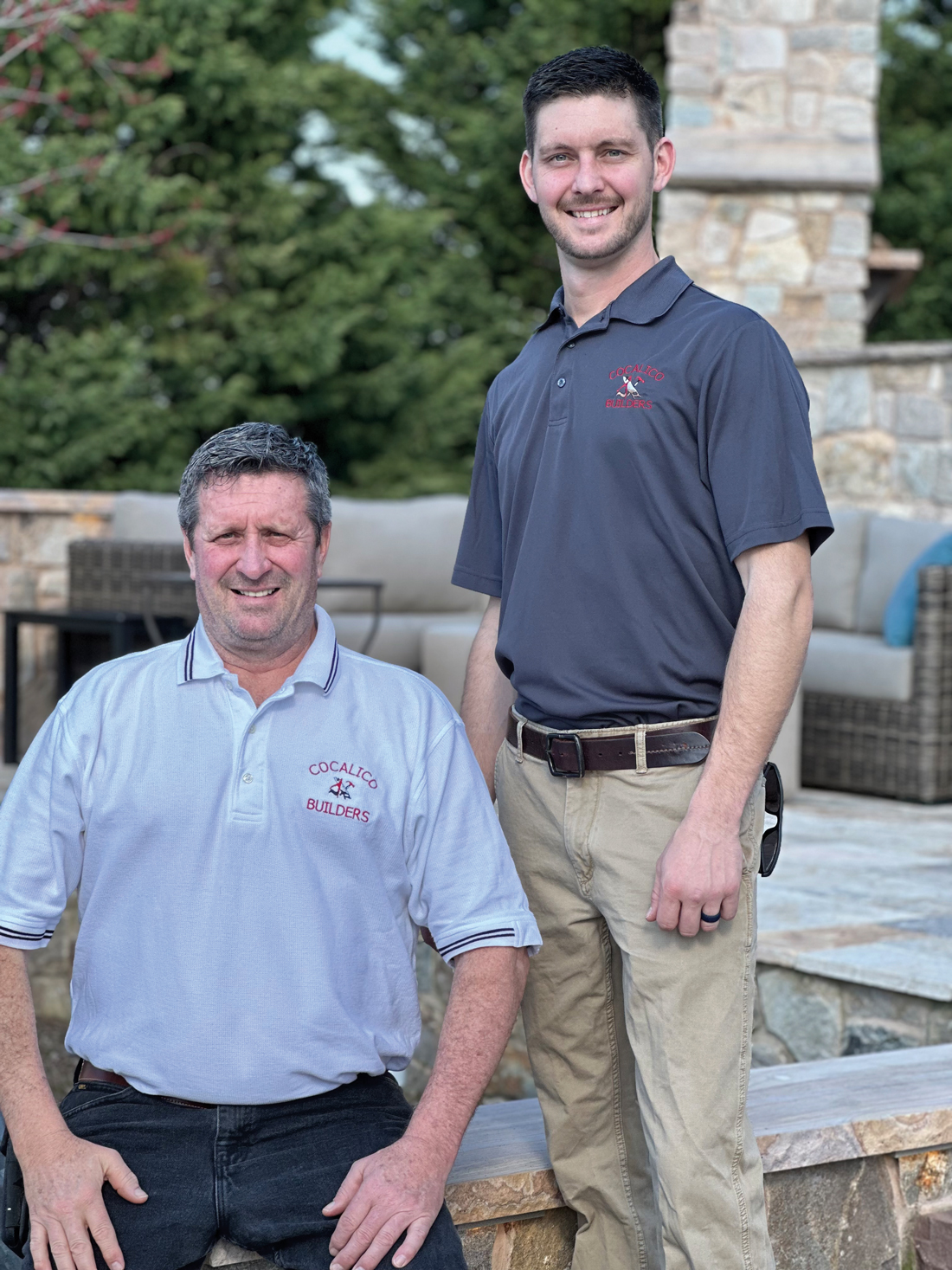
Dwight Graybill (left), who has owned Cocalico Builders for the last 30-plus years, is in the process of handing more responsibilities over to his younger son, Ben. Submitted photo.
Ben, who graduated from Cocalico High School and spent 18 months at Thaddeus Stevens College of Technology, says he always had “a gut feeling” that he would follow in his father’s footsteps, referring to the on-the-job training he has received as “Cocalico Builders University.” He believes the seeds of following in his father’s footsteps were planted when he helped with a roof-replacement project at their home. “I think I was 8 at the time,” he says. Dwight thinks back to the project and quips, “I think I had the whole family up there!” he says of son, Don, who serves in the Navy and is based in San Diego, and daughter, Savannah, who lives in Lancaster and will be getting married this summer. “The kids and I were pulling off the shingles and throwing them down to my wife, Angie.”
It appears Dwight already has a project to oversee for his clients/friends. The wife has been dropping hints that she would like a new kitchen.
For more information, visit Cocalico-builders.com.
Credits
- Design/Build/Remodel: Cocalico Builders, Denver
- Pool: Integrity Pools & Spas, Lititz
- Excavator (patio/rock wall): Brian Hackman, A&H Excavating, New Holland
- Stone: Welsh Stone Supply, Paradise
- Stone: Drohan Brick & Supply, Mount Joy
- Electrical Contractor (lighting): Tyler Fichthorn Electric, Reinholds
- Furnishings: Bowman’s Stove & Patio, Ephrata
- Fencing: Country View Fencing, New Holland
- Landscaping: Cobblestone Landscape, Lititz


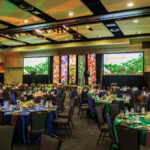
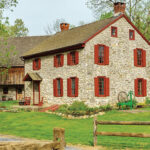

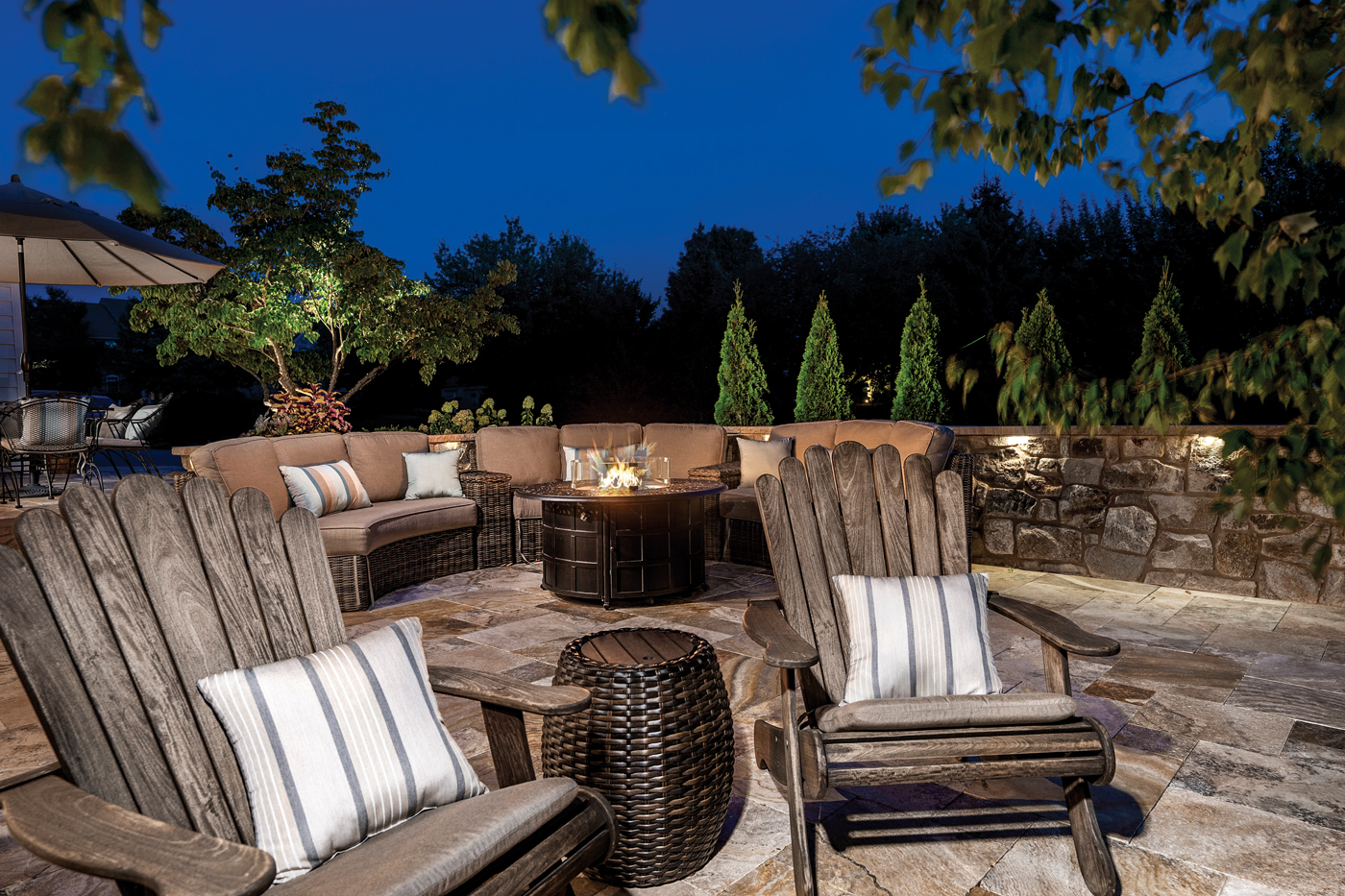
SHARE
PRINT